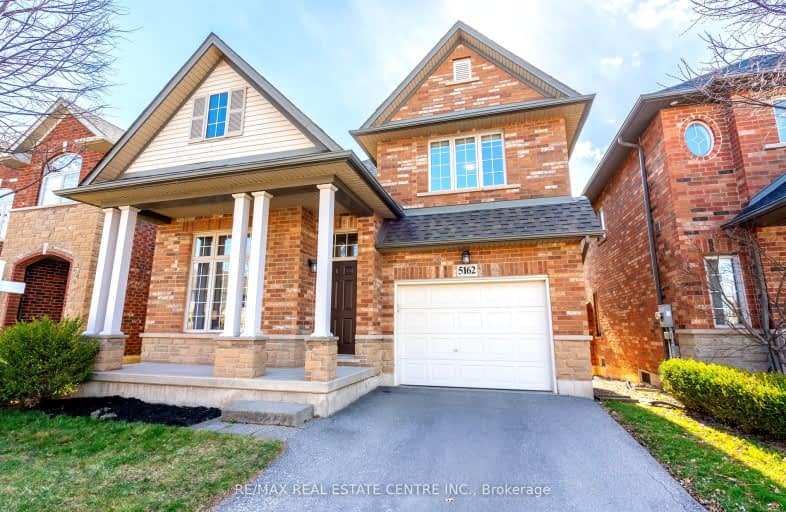
Somewhat Walkable
- Some errands can be accomplished on foot.
Some Transit
- Most errands require a car.
Bikeable
- Some errands can be accomplished on bike.

St Elizabeth Seton Catholic Elementary School
Elementary: CatholicSt. Christopher Catholic Elementary School
Elementary: CatholicOrchard Park Public School
Elementary: PublicAlexander's Public School
Elementary: PublicCharles R. Beaudoin Public School
Elementary: PublicJohn William Boich Public School
Elementary: PublicÉSC Sainte-Trinité
Secondary: CatholicLester B. Pearson High School
Secondary: PublicM M Robinson High School
Secondary: PublicCorpus Christi Catholic Secondary School
Secondary: CatholicNotre Dame Roman Catholic Secondary School
Secondary: CatholicDr. Frank J. Hayden Secondary School
Secondary: Public-
Norton Community Park
Burlington ON 1.71km -
Orchard Community Park
2223 Sutton Dr (at Blue Spruce Avenue), Burlington ON L7L 0B9 1.73km -
Berton Park
4050 Berton Ave, Burlington ON 1.97km
-
TD Bank Financial Group
2931 Walkers Line, Burlington ON L7M 4M6 2.44km -
TD Bank Financial Group
2993 Westoak Trails Blvd (at Bronte Rd.), Oakville ON L6M 5E4 3.75km -
RBC Royal Bank
3030 Mainway, Burlington ON L7M 1A3 5.78km
- 4 bath
- 4 bed
- 2000 sqft
3945 Thomas Alton Boulevard, Burlington, Ontario • L7M 2A4 • Alton













