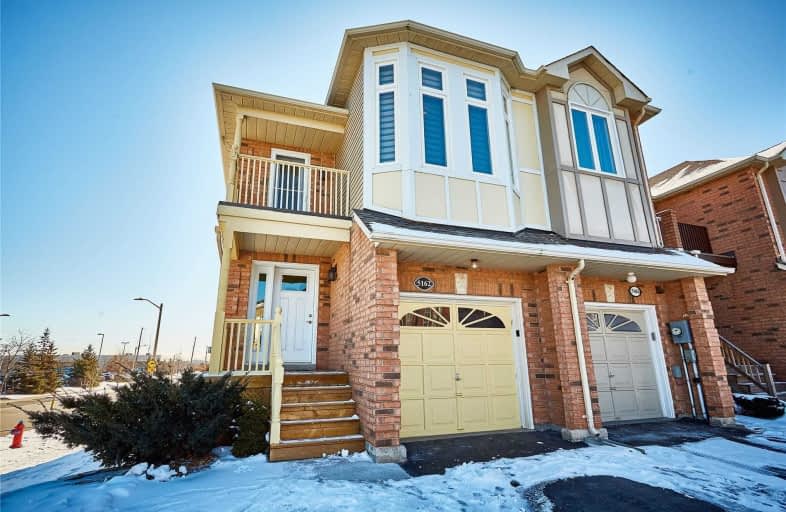Sold on Feb 25, 2020
Note: Property is not currently for sale or for rent.

-
Type: Att/Row/Twnhouse
-
Style: 2-Storey
-
Lot Size: 27.56 x 103.35 Feet
-
Age: No Data
-
Taxes: $3,684 per year
-
Days on Site: 7 Days
-
Added: Feb 18, 2020 (1 week on market)
-
Updated:
-
Last Checked: 3 hours ago
-
MLS®#: W4694740
-
Listed By: Re/max west realty inc., brokerage
Semi-Like End Unit, Freehold Townhouse. One Of The Largest Lots W/Over 27' Frontage.Located In Family Friendly Neighbourhood Functional Layout W/Lrge Eat-In Kit, W/O To Oversized Deck, Gas F/P, Master With W/I Closet, Newly Reno'd 4Pc Ensuite, Freshly Painted, New Windows('18), Reno'd Ensuite('18). Fenced Yard, Sep.Entrance Via Garage, Full Bsmt, 2 Prkng Spots, Close To Parks, Schools & Easy Access To Hwy's. Short Distance To Go Station. Do Not Miss This One!
Extras
All Elf's, All Blinds & Coverings, Appliances: Fridge, Stove, D/W, Microwave, Washer/Dryer, Garage Door Opener.
Property Details
Facts for 5162 Lampman Avenue, Burlington
Status
Days on Market: 7
Last Status: Sold
Sold Date: Feb 25, 2020
Closed Date: Apr 30, 2020
Expiry Date: Jun 30, 2020
Sold Price: $720,000
Unavailable Date: Feb 25, 2020
Input Date: Feb 18, 2020
Prior LSC: Listing with no contract changes
Property
Status: Sale
Property Type: Att/Row/Twnhouse
Style: 2-Storey
Area: Burlington
Community: Uptown
Availability Date: 60/90/Tba
Inside
Bedrooms: 3
Bathrooms: 3
Kitchens: 1
Rooms: 6
Den/Family Room: No
Air Conditioning: Central Air
Fireplace: Yes
Laundry Level: Upper
Central Vacuum: Y
Washrooms: 3
Building
Basement: Full
Basement 2: Sep Entrance
Heat Type: Forced Air
Heat Source: Gas
Exterior: Brick
Water Supply: Municipal
Special Designation: Unknown
Parking
Driveway: Private
Garage Spaces: 1
Garage Type: Attached
Covered Parking Spaces: 1
Total Parking Spaces: 2
Fees
Tax Year: 2019
Tax Legal Description: Lt 1,Pl 20M671;S/T Fase H698362 Over Pt 49.2 Or**
Taxes: $3,684
Highlights
Feature: Fenced Yard
Feature: Hospital
Feature: Park
Feature: Public Transit
Feature: School
Land
Cross Street: Appleby Line/Mainmay
Municipality District: Burlington
Fronting On: South
Pool: None
Sewer: Sewers
Lot Depth: 103.35 Feet
Lot Frontage: 27.56 Feet
Rooms
Room details for 5162 Lampman Avenue, Burlington
| Type | Dimensions | Description |
|---|---|---|
| Living Main | 2.73 x 8.06 | Gas Fireplace, Open Concept, Hardwood Floor |
| Dining Main | 2.33 x 2.71 | W/O To Deck, Ceramic Floor, Pot Lights |
| Kitchen Main | 2.33 x 3.30 | Combined W/Dining |
| Master 2nd | 5.32 x 5.36 | 4 Pc Ensuite, W/I Closet, Hardwood Floor |
| 2nd Br 2nd | 3.12 x 3.52 | Large Closet, Large Window, Broadloom |
| 3rd Br 2nd | 2.87 x 3.47 | W/O To Deck, Double Closet, Broadloom |
| XXXXXXXX | XXX XX, XXXX |
XXXX XXX XXXX |
$XXX,XXX |
| XXX XX, XXXX |
XXXXXX XXX XXXX |
$XXX,XXX |
| XXXXXXXX XXXX | XXX XX, XXXX | $720,000 XXX XXXX |
| XXXXXXXX XXXXXX | XXX XX, XXXX | $649,900 XXX XXXX |

Pauline Johnson Public School
Elementary: PublicSt Elizabeth Seton Catholic Elementary School
Elementary: CatholicSt. Christopher Catholic Elementary School
Elementary: CatholicOrchard Park Public School
Elementary: PublicAlexander's Public School
Elementary: PublicCharles R. Beaudoin Public School
Elementary: PublicGary Allan High School - SCORE
Secondary: PublicLester B. Pearson High School
Secondary: PublicRobert Bateman High School
Secondary: PublicCorpus Christi Catholic Secondary School
Secondary: CatholicNelson High School
Secondary: PublicDr. Frank J. Hayden Secondary School
Secondary: Public

