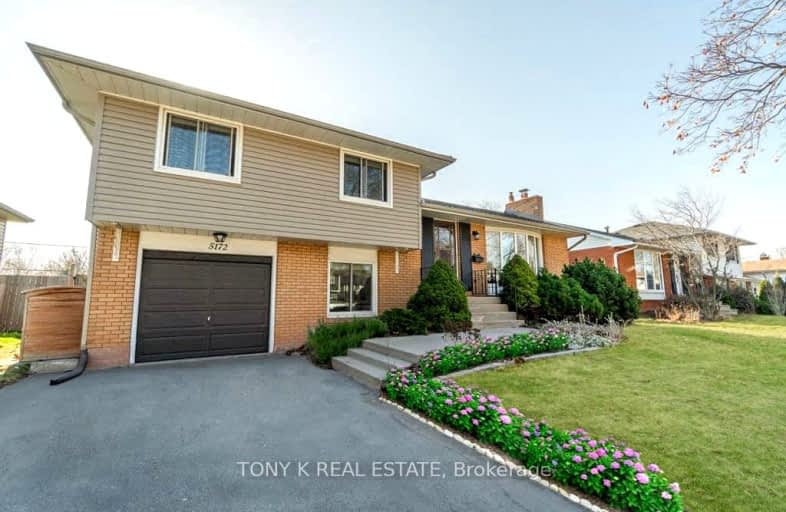Car-Dependent
- Almost all errands require a car.

St Patrick Separate School
Elementary: CatholicPauline Johnson Public School
Elementary: PublicAscension Separate School
Elementary: CatholicMohawk Gardens Public School
Elementary: PublicFrontenac Public School
Elementary: PublicPineland Public School
Elementary: PublicGary Allan High School - SCORE
Secondary: PublicGary Allan High School - Bronte Creek
Secondary: PublicGary Allan High School - Burlington
Secondary: PublicRobert Bateman High School
Secondary: PublicAssumption Roman Catholic Secondary School
Secondary: CatholicNelson High School
Secondary: Public-
Supreme Bar & Grill
5111 New Street, Burlington, ON L7L 1V2 0.46km -
Loondocks
5111 New Street, Burlington, ON L7L 1V2 0.46km -
Jacksons Landing
5000 New Street, Unit 1, Burlington, ON L7L 1V1 0.64km
-
I Heart Boba
5000 New Street, Burlington, ON L7L 1V1 0.64km -
Starbucks
5111 New Street, Burlington, ON L7L 1V2 0.71km -
D Spot Desserts
491 Appleby Line, Suite 101, Burlington, ON L7L 2Y1 0.71km
-
Womens Fitness Clubs of Canada
200-491 Appleby Line, Burlington, ON L7L 2Y1 0.72km -
Crunch Fitness Burloak
3465 Wyecroft Road, Oakville, ON L6L 0B6 3.18km -
Cedar Springs Health Racquet & Sportsclub
960 Cumberland Avenue, Burlington, ON L7N 3J6 4.11km
-
Rexall Pharmaplus
5061 New Street, Burlington, ON L7L 1V1 0.67km -
Shoppers Drug Mart
4524 New Street, Burlington, ON L7L 6B1 0.71km -
St George Pharamcy
5295 Lakeshore Road, Ste 5, Burlington, ON L7L 0.94km
-
Pane Fresco
5111 New Street, Burlington, ON L7L 1V2 0.46km -
Supreme Bar & Grill
5111 New Street, Burlington, ON L7L 1V2 0.46km -
Loondocks
5111 New Street, Burlington, ON L7L 1V2 0.46km
-
Riocan Centre Burloak
3543 Wyecroft Road, Oakville, ON L6L 0B6 2.66km -
Burlington Centre
777 Guelph Line, Suite 210, Burlington, ON L7R 3N2 5.06km -
Millcroft Shopping Centre
2000-2080 Appleby Line, Burlington, ON L7L 6M6 5.11km
-
Fortinos
5111 New Street, Burlington, ON L7L 1V2 0.58km -
M&M Food Market
450 Appleby Line, Burlington, ON L7L 2Y2 0.77km -
Homestead Foods
4445 Harvester Road, Burlington, ON L7L 4X1 2.05km
-
Liquor Control Board of Ontario
5111 New Street, Burlington, ON L7L 1V2 0.46km -
The Beer Store
396 Elizabeth St, Burlington, ON L7R 2L6 6.38km -
LCBO
3041 Walkers Line, Burlington, ON L5L 5Z6 6.97km
-
Discovery Collision
5135 Fairview Street, Burlington, ON L7L 4W8 1.39km -
Pioneer Petroleums
850 Appleby Line, Burlington, ON L7L 2Y7 1.92km -
Burlington Tire & Auto
4490 Harvester Road, Burlington, ON L7L 4X2 1.95km
-
Cineplex Cinemas
3531 Wyecroft Road, Oakville, ON L6L 0B7 2.67km -
Cinestarz
460 Brant Street, Unit 3, Burlington, ON L7R 4B6 6.5km -
Encore Upper Canada Place Cinemas
460 Brant St, Unit 3, Burlington, ON L7R 4B6 6.5km
-
Burlington Public Libraries & Branches
676 Appleby Line, Burlington, ON L7L 5Y1 1.3km -
Burlington Public Library
2331 New Street, Burlington, ON L7R 1J4 5.22km -
Oakville Public Library
1274 Rebecca Street, Oakville, ON L6L 1Z2 6.51km
-
Joseph Brant Hospital
1245 Lakeshore Road, Burlington, ON L7S 0A2 7.44km -
Medichair Halton
549 Bronte Road, Oakville, ON L6L 6S3 3.82km -
Caroline Medical Group
3305 Harvester Rd, Suites 15-20, Burlington, ON L7N 3N2 4.02km
-
Spruce ave
5000 Spruce Ave (Appleby Line), Burlington ON L7L 1G1 0.54km -
South Shell Park
1.8km -
Burloak Waterfront Park
5420 Lakeshore Rd, Burlington ON 1.8km
-
RBC Royal Bank
3535 New St (Walkers and New), Burlington ON L7N 3W2 2.76km -
CIBC
2400 Fairview St (Fairview St & Guelph Line), Burlington ON L7R 2E4 5.06km -
RBC Royal Bank
3030 Mainway, Burlington ON L7M 1A3 5.38km
- 3 bath
- 5 bed
- 1100 sqft
625 Braemore Road East, Burlington, Ontario • L7N 3E6 • Roseland




