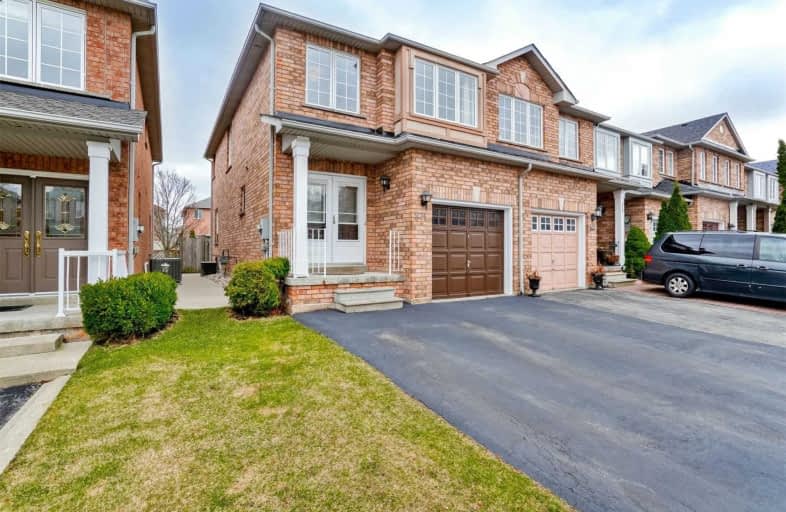Sold on Apr 10, 2020
Note: Property is not currently for sale or for rent.

-
Type: Att/Row/Twnhouse
-
Style: 2-Storey
-
Size: 1500 sqft
-
Lot Size: 23 x 110 Feet
-
Age: 16-30 years
-
Taxes: $3,427 per year
-
Days on Site: 20 Days
-
Added: Mar 21, 2020 (2 weeks on market)
-
Updated:
-
Last Checked: 4 hours ago
-
MLS®#: W4728799
-
Listed By: Century 21 miller real estate ltd., brokerage
*Amazing End Unit* Filled Up With Tons Of Natural Light, Nearly 2000Sqf Of Living Space. Freshly Painted Through Out, Spacious Kitchen With Direct Access To Large Deck, A Great Place For Bbq. Newly Installed Light Fixtures, New Toilets, Rarely Found 3 Parking Space, Close To Parks, Schools, Go Stations, Shopping, Highways, Restaurants Community Centre & Many More Amenities. A Quiet And Peaceful Street Is Perfect For Families And Children.
Extras
Fridge 2018, Oven, Microwave/Rangehood 2019, B/I Dishwasher2018, Washer2018 + Dryer2020, All Elfs. Window Covers, Gdo + Remote. Roof 2016, Shed,
Property Details
Facts for 5174 Des Jardines Drive, Burlington
Status
Days on Market: 20
Last Status: Sold
Sold Date: Apr 10, 2020
Closed Date: Jun 30, 2020
Expiry Date: Sep 30, 2020
Sold Price: $695,000
Unavailable Date: Apr 10, 2020
Input Date: Mar 21, 2020
Property
Status: Sale
Property Type: Att/Row/Twnhouse
Style: 2-Storey
Size (sq ft): 1500
Age: 16-30
Area: Burlington
Community: Uptown
Availability Date: Flexible
Assessment Amount: $467,000
Assessment Year: 2020
Inside
Bedrooms: 3
Bedrooms Plus: 1
Bathrooms: 3
Kitchens: 1
Rooms: 6
Den/Family Room: Yes
Air Conditioning: Central Air
Fireplace: Yes
Laundry Level: Lower
Washrooms: 3
Building
Basement: Finished
Basement 2: Full
Heat Type: Forced Air
Heat Source: Gas
Exterior: Brick
Water Supply: Municipal
Special Designation: Unknown
Parking
Driveway: Private
Garage Spaces: 1
Garage Type: Attached
Covered Parking Spaces: 2
Total Parking Spaces: 3
Fees
Tax Year: 2019
Tax Legal Description: Lot 179, Plan 20M721, Burlington
Taxes: $3,427
Highlights
Feature: Library
Feature: Park
Feature: Public Transit
Feature: Rec Centre
Feature: School
Land
Cross Street: Appleby Line And Cor
Municipality District: Burlington
Fronting On: North
Pool: None
Sewer: Sewers
Lot Depth: 110 Feet
Lot Frontage: 23 Feet
Additional Media
- Virtual Tour: http://www.5174DesJardines.com/unbranded/
Rooms
Room details for 5174 Des Jardines Drive, Burlington
| Type | Dimensions | Description |
|---|---|---|
| Family Main | 4.27 x 5.49 | Hardwood Floor, Fireplace |
| Dining Main | 2.72 x 3.96 | Tile Floor |
| Kitchen Main | 2.71 x 2.74 | Tile Floor |
| Master 2nd | 3.35 x 5.03 | Broadloom |
| 2nd Br 2nd | 2.59 x 3.66 | Broadloom |
| 3rd Br 2nd | 2.74 x 4.27 | Broadloom |
| 4th Br Bsmt | 2.74 x 5.18 | Vinyl Floor |
| Rec Bsmt | 3.05 x 4.27 | Vinyl Floor |
| XXXXXXXX | XXX XX, XXXX |
XXXX XXX XXXX |
$XXX,XXX |
| XXX XX, XXXX |
XXXXXX XXX XXXX |
$XXX,XXX |
| XXXXXXXX XXXX | XXX XX, XXXX | $695,000 XXX XXXX |
| XXXXXXXX XXXXXX | XXX XX, XXXX | $699,900 XXX XXXX |

St Elizabeth Seton Catholic Elementary School
Elementary: CatholicSt. Christopher Catholic Elementary School
Elementary: CatholicOrchard Park Public School
Elementary: PublicAlexander's Public School
Elementary: PublicCharles R. Beaudoin Public School
Elementary: PublicJohn William Boich Public School
Elementary: PublicÉSC Sainte-Trinité
Secondary: CatholicLester B. Pearson High School
Secondary: PublicRobert Bateman High School
Secondary: PublicCorpus Christi Catholic Secondary School
Secondary: CatholicNelson High School
Secondary: PublicDr. Frank J. Hayden Secondary School
Secondary: Public

