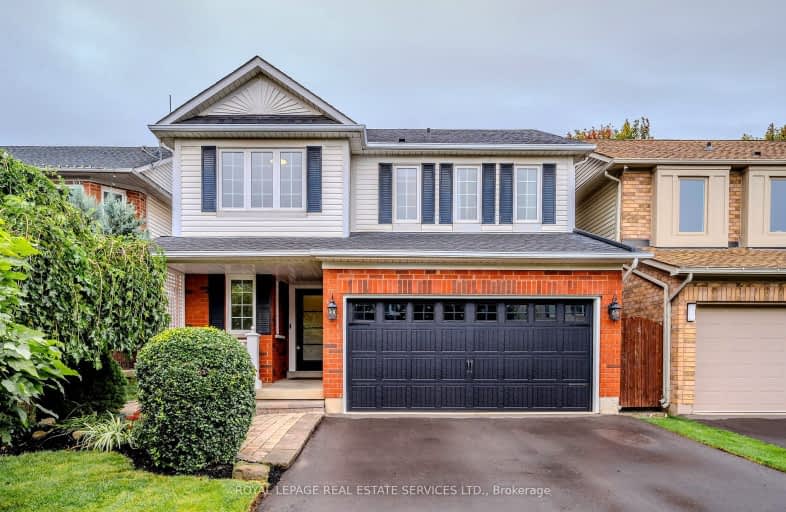Somewhat Walkable
- Some errands can be accomplished on foot.
66
/100
Some Transit
- Most errands require a car.
33
/100
Very Bikeable
- Most errands can be accomplished on bike.
70
/100

St Elizabeth Seton Catholic Elementary School
Elementary: Catholic
0.31 km
St. Christopher Catholic Elementary School
Elementary: Catholic
0.76 km
Orchard Park Public School
Elementary: Public
0.58 km
Alexander's Public School
Elementary: Public
0.76 km
Charles R. Beaudoin Public School
Elementary: Public
1.45 km
John William Boich Public School
Elementary: Public
1.58 km
ÉSC Sainte-Trinité
Secondary: Catholic
4.43 km
Lester B. Pearson High School
Secondary: Public
3.25 km
Corpus Christi Catholic Secondary School
Secondary: Catholic
0.49 km
Nelson High School
Secondary: Public
5.10 km
Notre Dame Roman Catholic Secondary School
Secondary: Catholic
4.07 km
Dr. Frank J. Hayden Secondary School
Secondary: Public
2.27 km
-
Orchard Community Park
2223 Sutton Dr (at Blue Spruce Avenue), Burlington ON L7L 0B9 1km -
Norton Off Leash Dog Park
Cornerston Dr (Dundas Street), Burlington ON 2km -
Tansley Woods Community Centre & Public Library
1996 Itabashi Way (Upper Middle Rd.), Burlington ON L7M 4J8 2.16km
-
TD Bank Financial Group
2931 Walkers Line, Burlington ON L7M 4M6 2.73km -
Scotiabank
1195 Walkers Line, Burlington ON L7M 1L1 3.14km -
CIBC
4490 Fairview St (Fairview), Burlington ON L7L 5P9 3.81km














