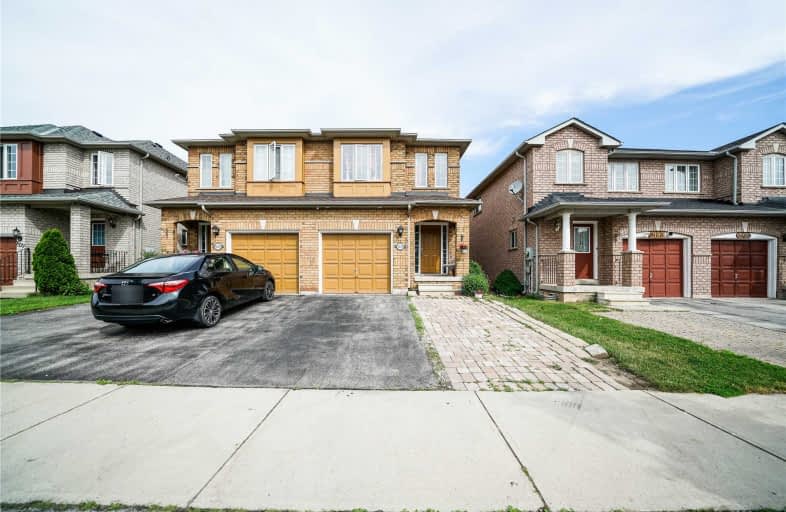Sold on Jul 03, 2019
Note: Property is not currently for sale or for rent.

-
Type: Semi-Detached
-
Style: 2-Storey
-
Size: 1500 sqft
-
Lot Size: 22.31 x 109.91 Feet
-
Age: 16-30 years
-
Taxes: $3,200 per year
-
Days on Site: 6 Days
-
Added: Sep 07, 2019 (6 days on market)
-
Updated:
-
Last Checked: 4 hours ago
-
MLS®#: W4500090
-
Listed By: Homelife superstars real estate limited, brokerage
A Fantastic Semi-Detached 3 Brm Family Home Wd Spacious Layout,, Fully Upgraded & Freshly Painted. Laminate Flooring Thruout, Updated Kitchen With New Cabinets, Quartz Counter, Backsplash & S/S Appliances. 3 Bdrm With 2 Full Baths On 2nd Flr. Windows In All Rms & Main Flr Fill The House Wd Lots Of Natural Light. Finished Bsmt Wd Full Bath. Plenty Of Pot Lights, No Carpet. Great Family Neighbourhood, Close To Schools, Playgrounds, Shopping & Hwys.
Extras
Potlights, Crystal Chandelier, S/S Fridge/Stove/Micro & Dwasher. Washer & Dryer. Gdo. Exclusions: Bsmt Fridge, Curtains In Master & 2nd Bdrm.
Property Details
Facts for 5181 Des Jardines Drive, Burlington
Status
Days on Market: 6
Last Status: Sold
Sold Date: Jul 03, 2019
Closed Date: Aug 30, 2019
Expiry Date: Sep 27, 2019
Sold Price: $685,000
Unavailable Date: Jul 03, 2019
Input Date: Jun 27, 2019
Prior LSC: Sold
Property
Status: Sale
Property Type: Semi-Detached
Style: 2-Storey
Size (sq ft): 1500
Age: 16-30
Area: Burlington
Community: Uptown
Availability Date: Tbd
Inside
Bedrooms: 3
Bathrooms: 4
Kitchens: 1
Rooms: 6
Den/Family Room: No
Air Conditioning: Central Air
Fireplace: No
Laundry Level: Lower
Washrooms: 4
Building
Basement: Finished
Heat Type: Forced Air
Heat Source: Gas
Exterior: Brick
UFFI: No
Water Supply Type: Unknown
Water Supply: Municipal
Special Designation: Unknown
Parking
Driveway: Front Yard
Garage Spaces: 1
Garage Type: Built-In
Covered Parking Spaces: 2
Total Parking Spaces: 3
Fees
Tax Year: 2018
Tax Legal Description: Plan M721 Lot 201
Taxes: $3,200
Highlights
Feature: Fenced Yard
Feature: Park
Feature: Public Transit
Land
Cross Street: Appleby & Upper Midd
Municipality District: Burlington
Fronting On: North
Pool: None
Sewer: Sewers
Lot Depth: 109.91 Feet
Lot Frontage: 22.31 Feet
Additional Media
- Virtual Tour: http://www.mississaugavirtualtour.ca/June2019/June27FUnbranded/
Rooms
Room details for 5181 Des Jardines Drive, Burlington
| Type | Dimensions | Description |
|---|---|---|
| Living Main | 4.30 x 5.20 | Laminate, Window, Pot Lights |
| Kitchen Main | 3.67 x 3.04 | Ceramic Floor, Quartz Counter, Pot Lights |
| Dining Main | 3.66 x 2.20 | Ceramic Floor |
| Master 2nd | 5.48 x 3.66 | Laminate, 4 Pc Ensuite, W/I Closet |
| 2nd Br 2nd | 4.30 x 2.59 | Laminate, W/I Closet, Window |
| 3rd Br 2nd | 4.30 x 2.30 | Laminate, Window |
| Rec Bsmt | - | Laminate |
| Bathroom Bsmt | - | 3 Pc Bath |
| Cold/Cant Bsmt | - |
| XXXXXXXX | XXX XX, XXXX |
XXXX XXX XXXX |
$XXX,XXX |
| XXX XX, XXXX |
XXXXXX XXX XXXX |
$XXX,XXX |
| XXXXXXXX XXXX | XXX XX, XXXX | $685,000 XXX XXXX |
| XXXXXXXX XXXXXX | XXX XX, XXXX | $689,900 XXX XXXX |

St Elizabeth Seton Catholic Elementary School
Elementary: CatholicSt. Christopher Catholic Elementary School
Elementary: CatholicOrchard Park Public School
Elementary: PublicAlexander's Public School
Elementary: PublicCharles R. Beaudoin Public School
Elementary: PublicJohn William Boich Public School
Elementary: PublicÉSC Sainte-Trinité
Secondary: CatholicLester B. Pearson High School
Secondary: PublicRobert Bateman High School
Secondary: PublicCorpus Christi Catholic Secondary School
Secondary: CatholicNelson High School
Secondary: PublicDr. Frank J. Hayden Secondary School
Secondary: Public

