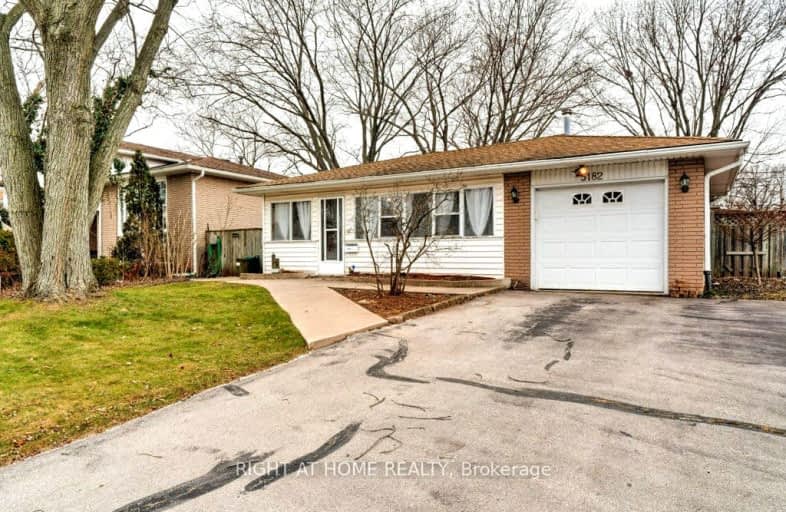Car-Dependent
- Most errands require a car.
42
/100
Good Transit
- Some errands can be accomplished by public transportation.
59
/100
Bikeable
- Some errands can be accomplished on bike.
68
/100

St Patrick Separate School
Elementary: Catholic
1.64 km
Pauline Johnson Public School
Elementary: Public
1.39 km
Ascension Separate School
Elementary: Catholic
0.69 km
Mohawk Gardens Public School
Elementary: Public
1.37 km
Frontenac Public School
Elementary: Public
0.33 km
Pineland Public School
Elementary: Public
1.21 km
Gary Allan High School - SCORE
Secondary: Public
3.31 km
Gary Allan High School - Bronte Creek
Secondary: Public
4.11 km
Gary Allan High School - Burlington
Secondary: Public
4.07 km
Robert Bateman High School
Secondary: Public
0.69 km
Corpus Christi Catholic Secondary School
Secondary: Catholic
3.40 km
Nelson High School
Secondary: Public
2.21 km
-
Burloak Waterfront Park
5420 Lakeshore Rd, Burlington ON 2.4km -
Lampman Park
Lampman Ave, Burlington ON 2.54km -
Shell Gas
Lakeshore Blvd (Great Lakes Drive), Oakville ON 2.66km
-
Dominion Lending Centres - TLC Mortgage Group
1100 Burloak Dr, Burlington ON L7L 6B2 1.76km -
Scotiabank
3531 Wyecroft Rd, Oakville ON L6L 0B7 1.93km -
TD Bank Financial Group
4031 Fairview St, Burlington ON L7L 2A4 2.6km











