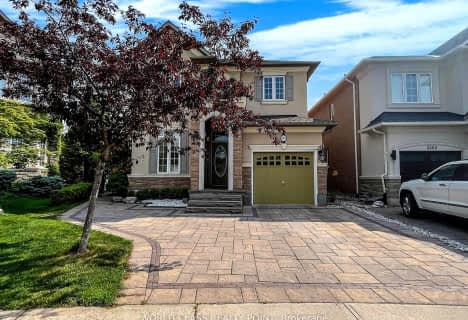
St Patrick Separate School
Elementary: Catholic
0.87 km
Pauline Johnson Public School
Elementary: Public
1.48 km
Ascension Separate School
Elementary: Catholic
0.17 km
Mohawk Gardens Public School
Elementary: Public
0.62 km
Frontenac Public School
Elementary: Public
0.50 km
Pineland Public School
Elementary: Public
0.46 km
Gary Allan High School - SCORE
Secondary: Public
3.18 km
Gary Allan High School - Bronte Creek
Secondary: Public
3.97 km
Gary Allan High School - Burlington
Secondary: Public
3.93 km
Robert Bateman High School
Secondary: Public
0.17 km
Assumption Roman Catholic Secondary School
Secondary: Catholic
3.90 km
Nelson High School
Secondary: Public
2.09 km












