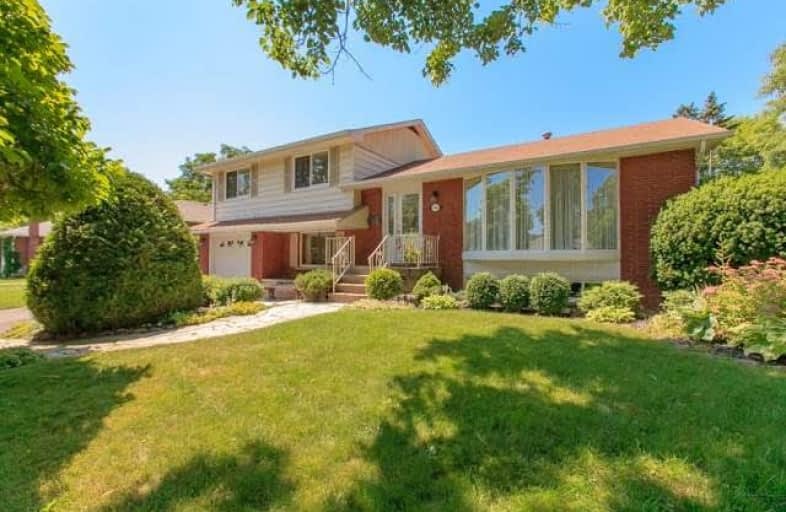Sold on Jul 10, 2018
Note: Property is not currently for sale or for rent.

-
Type: Detached
-
Style: Sidesplit 4
-
Size: 1100 sqft
-
Lot Size: 64.01 x 109 Feet
-
Age: 51-99 years
-
Taxes: $3,701 per year
-
Days on Site: 4 Days
-
Added: Sep 07, 2019 (4 days on market)
-
Updated:
-
Last Checked: 3 months ago
-
MLS®#: W4183110
-
Listed By: Royal lepage burloak real estate services, brokerage
Welcome To 5183 Hunter Drive! Great Family Home Offers 3 Bedroom, 2 Bathroom Detached Home In The Beautiful Elizabeth Gardens Neighbourhood! Family-Friendly Neighbourhood Boasts Mature Enclave Located At The East Border Of Burlington And Oakville. . Inside, Prestige Original Hardwood In The Top Two Levels, Some That Has Been Protected By Carpeting Since First Built! Don't Miss Out On All This Amazing Property Has To Offer!
Extras
Inclusions: Fridge, Stove, Washer/Dryer, Freezer In Basement, White Cabinet In Eat-In Area Of Kitchem, Elfs, Blinds/Curtains Exclusions: None
Property Details
Facts for 5183 Hunter Drive, Burlington
Status
Days on Market: 4
Last Status: Sold
Sold Date: Jul 10, 2018
Closed Date: Oct 26, 2018
Expiry Date: Dec 14, 2018
Sold Price: $760,000
Unavailable Date: Jul 10, 2018
Input Date: Jul 06, 2018
Prior LSC: Listing with no contract changes
Property
Status: Sale
Property Type: Detached
Style: Sidesplit 4
Size (sq ft): 1100
Age: 51-99
Area: Burlington
Community: Industrial Burlington
Availability Date: Tbd
Assessment Amount: $535,000
Assessment Year: 2016
Inside
Bedrooms: 3
Bathrooms: 2
Kitchens: 1
Rooms: 9
Den/Family Room: Yes
Air Conditioning: Central Air
Fireplace: No
Washrooms: 2
Building
Basement: Part Fin
Heat Type: Forced Air
Heat Source: Gas
Exterior: Alum Siding
Exterior: Brick Front
Water Supply: Municipal
Special Designation: Unknown
Parking
Driveway: Pvt Double
Garage Spaces: 1
Garage Type: Attached
Covered Parking Spaces: 4
Total Parking Spaces: 5
Fees
Tax Year: 2017
Tax Legal Description: Lt 288, Pl 1061; See Supplement
Taxes: $3,701
Land
Cross Street: Appleby Line And Spr
Municipality District: Burlington
Fronting On: South
Parcel Number: 070020108
Pool: None
Sewer: Sewers
Lot Depth: 109 Feet
Lot Frontage: 64.01 Feet
Acres: < .50
Additional Media
- Virtual Tour: https://bit.ly/2lQtKRg
Rooms
Room details for 5183 Hunter Drive, Burlington
| Type | Dimensions | Description |
|---|---|---|
| Living Main | 5.23 x 3.66 | |
| Dining Main | 2.84 x 2.74 | |
| Kitchen Main | 2.69 x 4.57 | |
| Family Main | 3.25 x 6.45 | |
| Master 3rd | 3.20 x 4.27 | |
| Br 3rd | 3.05 x 2.64 | |
| Br 3rd | 3.71 x 2.80 | |
| Other Lower | 6.50 x 3.05 | |
| Laundry Lower | 7.49 x 2.64 | |
| Rec Lower | 6.10 x 3.55 |
| XXXXXXXX | XXX XX, XXXX |
XXXX XXX XXXX |
$XXX,XXX |
| XXX XX, XXXX |
XXXXXX XXX XXXX |
$XXX,XXX |
| XXXXXXXX XXXX | XXX XX, XXXX | $760,000 XXX XXXX |
| XXXXXXXX XXXXXX | XXX XX, XXXX | $749,900 XXX XXXX |

St Patrick Separate School
Elementary: CatholicPauline Johnson Public School
Elementary: PublicAscension Separate School
Elementary: CatholicMohawk Gardens Public School
Elementary: PublicFrontenac Public School
Elementary: PublicPineland Public School
Elementary: PublicGary Allan High School - SCORE
Secondary: PublicGary Allan High School - Bronte Creek
Secondary: PublicGary Allan High School - Burlington
Secondary: PublicRobert Bateman High School
Secondary: PublicAssumption Roman Catholic Secondary School
Secondary: CatholicNelson High School
Secondary: Public- 2 bath
- 3 bed
602 Appleby Line, Burlington, Ontario • L7L 2Y3 • Shoreacres



