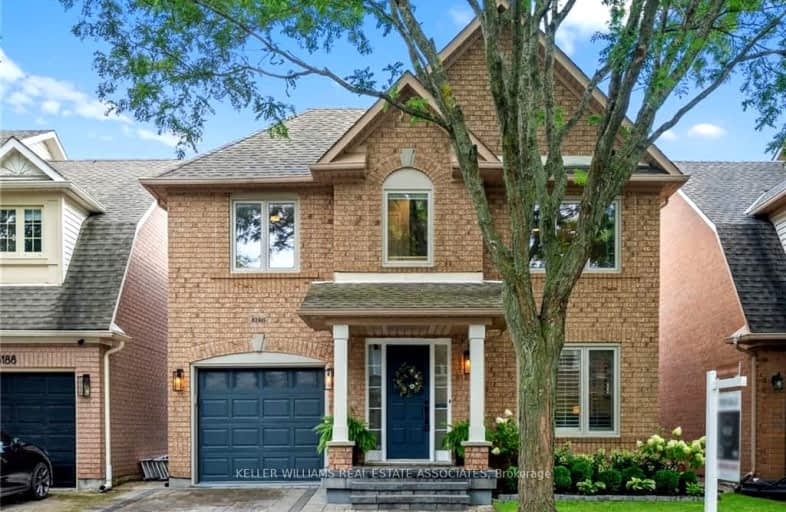Somewhat Walkable
- Some errands can be accomplished on foot.
65
/100
Some Transit
- Most errands require a car.
40
/100
Bikeable
- Some errands can be accomplished on bike.
59
/100

St Elizabeth Seton Catholic Elementary School
Elementary: Catholic
0.80 km
St. Christopher Catholic Elementary School
Elementary: Catholic
1.16 km
Orchard Park Public School
Elementary: Public
0.47 km
Alexander's Public School
Elementary: Public
1.21 km
Charles R. Beaudoin Public School
Elementary: Public
1.14 km
John William Boich Public School
Elementary: Public
0.70 km
ÉSC Sainte-Trinité
Secondary: Catholic
4.22 km
Lester B. Pearson High School
Secondary: Public
3.59 km
M M Robinson High School
Secondary: Public
5.03 km
Corpus Christi Catholic Secondary School
Secondary: Catholic
1.48 km
Notre Dame Roman Catholic Secondary School
Secondary: Catholic
3.90 km
Dr. Frank J. Hayden Secondary School
Secondary: Public
1.68 km
-
Norton Off Leash Dog Park
Cornerston Dr (Dundas Street), Burlington ON 1.3km -
Orchard Community Park
2223 Sutton Dr (at Blue Spruce Avenue), Burlington ON L7L 0B9 1.47km -
Norton Community Park
Burlington ON 1.71km
-
TD Canada Trust Branch and ATM
2000 Appleby Line, Burlington ON L7L 6M6 1.42km -
BDC - Business Development Bank of Canada
4145 N Service Rd, Burlington ON L7L 6A3 3.97km -
CIBC
1500 Upper Middle Rd W, Oakville ON L6M 3G3 6.04km














