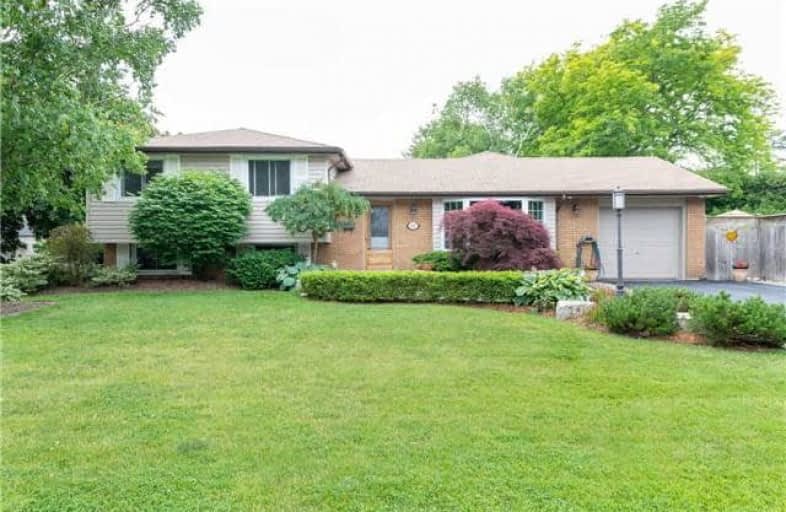Sold on Jul 26, 2018
Note: Property is not currently for sale or for rent.

-
Type: Detached
-
Style: Sidesplit 3
-
Size: 1100 sqft
-
Lot Size: 120 x 60 Feet
-
Age: 51-99 years
-
Taxes: $4,162 per year
-
Days on Site: 30 Days
-
Added: Sep 07, 2019 (4 weeks on market)
-
Updated:
-
Last Checked: 3 months ago
-
MLS®#: W4173300
-
Listed By: Your choice realty corp., brokerage
Beautiful, Bright & Spacious Best Describes This 3 Level Side-Split. This Family Home Is Nestled On A Prestigious Quiet Crescent In S/E Burlington. Minutes To Qew & Appleby Go, Walking Distance To Lake, Schools, Parks And Shopping. Main Level Bedroom Addition With Private Ensuite Gives The Convenience Of A Bungalow Lifestyle.Redesigned Open Concept Floor Plan; Extended Family/Dinning Room With Access To Deck And Pool.
Extras
Eat-In Kitchen Featuring Two Skylights, Large Island And Dark Granite Counters. Enjoy Summers In Your Own Picturesque Fully Landscaped Yard With An In-Ground Concrete Pool And Large Wooden Deck. Great Curve Appeal & Pride Of Ownership.
Property Details
Facts for 5187 Cedarbrook Crescent, Burlington
Status
Days on Market: 30
Last Status: Sold
Sold Date: Jul 26, 2018
Closed Date: Sep 07, 2018
Expiry Date: Aug 31, 2018
Sold Price: $810,000
Unavailable Date: Jul 26, 2018
Input Date: Jun 26, 2018
Property
Status: Sale
Property Type: Detached
Style: Sidesplit 3
Size (sq ft): 1100
Age: 51-99
Area: Burlington
Community: Appleby
Availability Date: 60-89 Days
Assessment Amount: $510,500
Assessment Year: 2018
Inside
Bedrooms: 4
Bathrooms: 3
Kitchens: 1
Rooms: 7
Den/Family Room: Yes
Air Conditioning: Central Air
Fireplace: Yes
Laundry Level: Lower
Washrooms: 3
Building
Basement: Finished
Heat Type: Forced Air
Heat Source: Gas
Exterior: Brick
Exterior: Vinyl Siding
Water Supply: Municipal
Special Designation: Unknown
Parking
Driveway: Pvt Double
Garage Type: Attached
Covered Parking Spaces: 6
Total Parking Spaces: 6
Fees
Tax Year: 2018
Tax Legal Description: Lt 176 , Pl 1099 ; S/T 130649 Burlington
Taxes: $4,162
Highlights
Feature: Fenced Yard
Feature: School
Land
Cross Street: Meadowhill Road
Municipality District: Burlington
Fronting On: West
Parcel Number: 070100063
Pool: Inground
Sewer: Sewers
Lot Depth: 60 Feet
Lot Frontage: 120 Feet
Zoning: Residential
Additional Media
- Virtual Tour: http://tourwizard.net/58443/nb/
Rooms
Room details for 5187 Cedarbrook Crescent, Burlington
| Type | Dimensions | Description |
|---|---|---|
| Kitchen Main | 3.66 x 6.10 | Eat-In Kitchen, Granite Counter, Skylight |
| Living Main | 6.40 x 7.24 | Combined W/Dining |
| Family Main | 3.35 x 5.18 | Bay Window, Crown Moulding, Hardwood Floor |
| 4th Br Main | 3.15 x 3.66 | 3 Pc Ensuite, Hardwood Floor |
| Master Upper | 3.23 x 3.96 | Hardwood Floor |
| 2nd Br Upper | 2.74 x 3.89 | Hardwood Floor |
| 3rd Br Upper | 2.59 x 2.79 | Hardwood Floor |
| Rec Lower | 3.35 x 6.10 | Fireplace, Hardwood Floor |
| Laundry Lower | - |
| XXXXXXXX | XXX XX, XXXX |
XXXX XXX XXXX |
$XXX,XXX |
| XXX XX, XXXX |
XXXXXX XXX XXXX |
$XXX,XXX |
| XXXXXXXX XXXX | XXX XX, XXXX | $810,000 XXX XXXX |
| XXXXXXXX XXXXXX | XXX XX, XXXX | $849,900 XXX XXXX |

St Patrick Separate School
Elementary: CatholicPauline Johnson Public School
Elementary: PublicAscension Separate School
Elementary: CatholicMohawk Gardens Public School
Elementary: PublicFrontenac Public School
Elementary: PublicPineland Public School
Elementary: PublicGary Allan High School - SCORE
Secondary: PublicGary Allan High School - Bronte Creek
Secondary: PublicGary Allan High School - Burlington
Secondary: PublicRobert Bateman High School
Secondary: PublicAssumption Roman Catholic Secondary School
Secondary: CatholicNelson High School
Secondary: Public

