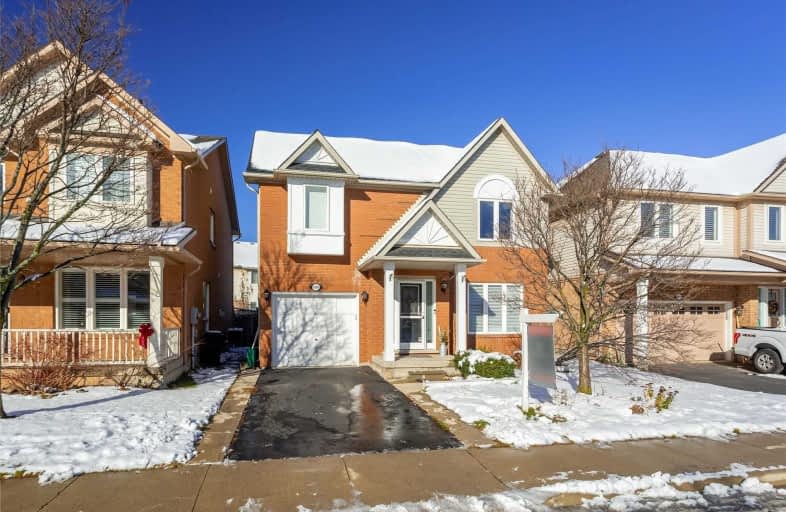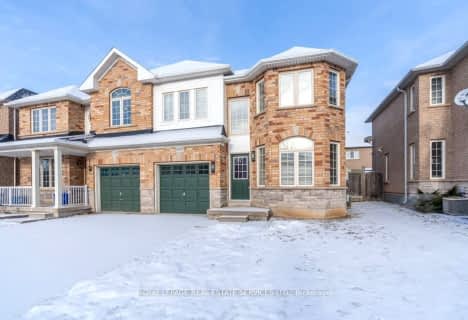Sold on Dec 08, 2020
Note: Property is not currently for sale or for rent.

-
Type: Detached
-
Style: 2-Storey
-
Size: 1100 sqft
-
Lot Size: 36.09 x 80.38 Feet
-
Age: 16-30 years
-
Taxes: $3,658 per year
-
Days on Site: 5 Days
-
Added: Dec 03, 2020 (5 days on market)
-
Updated:
-
Last Checked: 2 hours ago
-
MLS®#: W5055395
-
Listed By: Keller williams signature realty, brokerage
Stunningly Updated Detached Family Home On A Quiet Street In The Most Desirable Neighbourhood - The Orchard! Move In Ready! Tons Of High End Upgrades. Main Flr Has A Huge & Bright Open-Concept Living/Dining W/Gleaming Hardwood Flrs. Bonus Custom Built-In Pantry! Modern Eat-In Kitchen W/Quartz Counters,Newer Ss Appl, Upgraded Elf's And More! Upstairs Has A Large Master Bedroom & Two Other Large Bdrms W/Custom Closets!
Extras
Finished Basement Has Room For Rec Area, Home Office & More! Incl Dw,W/D,Fridge,Stove,Wc,Elfs & Ring Drbl. Hwt Owned! Close To Hwy 403/407/Go Station! Min To Bronte Creek, Parks, Schools, Restaurants And Shopping! Make Your Move Today!
Property Details
Facts for 5187 Ravine Crescent, Burlington
Status
Days on Market: 5
Last Status: Sold
Sold Date: Dec 08, 2020
Closed Date: Feb 01, 2021
Expiry Date: Mar 03, 2021
Sold Price: $892,000
Unavailable Date: Dec 08, 2020
Input Date: Dec 03, 2020
Prior LSC: Listing with no contract changes
Property
Status: Sale
Property Type: Detached
Style: 2-Storey
Size (sq ft): 1100
Age: 16-30
Area: Burlington
Community: Orchard
Availability Date: Flexible
Assessment Amount: $481,000
Assessment Year: 2020
Inside
Bedrooms: 3
Bathrooms: 2
Kitchens: 1
Rooms: 8
Den/Family Room: No
Air Conditioning: Central Air
Fireplace: No
Laundry Level: Lower
Central Vacuum: N
Washrooms: 2
Building
Basement: Finished
Basement 2: Full
Heat Type: Forced Air
Heat Source: Gas
Exterior: Brick
Water Supply: Municipal
Special Designation: Unknown
Parking
Driveway: Private
Garage Spaces: 1
Garage Type: Attached
Covered Parking Spaces: 1
Total Parking Spaces: 2
Fees
Tax Year: 2020
Tax Legal Description: Lot 201, Plan 20M711
Taxes: $3,658
Highlights
Feature: Fenced Yard
Feature: Hospital
Feature: Library
Feature: Park
Feature: Public Transit
Feature: School
Land
Cross Street: Pathfinder & Ravine
Municipality District: Burlington
Fronting On: North
Parcel Number: 071840978
Pool: None
Sewer: Sewers
Lot Depth: 80.38 Feet
Lot Frontage: 36.09 Feet
Acres: < .50
Zoning: Res
Rooms
Room details for 5187 Ravine Crescent, Burlington
| Type | Dimensions | Description |
|---|---|---|
| Living Main | 3.35 x 6.10 | |
| Dining Main | 3.35 x 6.10 | |
| Kitchen Main | 2.44 x 5.18 | Eat-In Kitchen, W/O To Yard |
| Bathroom Main | - | 2 Pc Bath |
| Master 2nd | 3.35 x 4.57 | |
| 2nd Br 2nd | 3.35 x 5.18 | |
| 3rd Br 2nd | 3.05 x 3.05 | |
| Bathroom 2nd | - | 4 Pc Bath |
| Rec Bsmt | 5.18 x 7.92 | |
| Laundry Bsmt | - |
| XXXXXXXX | XXX XX, XXXX |
XXXX XXX XXXX |
$XXX,XXX |
| XXX XX, XXXX |
XXXXXX XXX XXXX |
$XXX,XXX | |
| XXXXXXXX | XXX XX, XXXX |
XXXXXXX XXX XXXX |
|
| XXX XX, XXXX |
XXXXXX XXX XXXX |
$XXX,XXX | |
| XXXXXXXX | XXX XX, XXXX |
XXXXXXX XXX XXXX |
|
| XXX XX, XXXX |
XXXXXX XXX XXXX |
$XXX,XXX | |
| XXXXXXXX | XXX XX, XXXX |
XXXX XXX XXXX |
$XXX,XXX |
| XXX XX, XXXX |
XXXXXX XXX XXXX |
$XXX,XXX |
| XXXXXXXX XXXX | XXX XX, XXXX | $892,000 XXX XXXX |
| XXXXXXXX XXXXXX | XXX XX, XXXX | $849,900 XXX XXXX |
| XXXXXXXX XXXXXXX | XXX XX, XXXX | XXX XXXX |
| XXXXXXXX XXXXXX | XXX XX, XXXX | $672,000 XXX XXXX |
| XXXXXXXX XXXXXXX | XXX XX, XXXX | XXX XXXX |
| XXXXXXXX XXXXXX | XXX XX, XXXX | $688,800 XXX XXXX |
| XXXXXXXX XXXX | XXX XX, XXXX | $585,000 XXX XXXX |
| XXXXXXXX XXXXXX | XXX XX, XXXX | $599,900 XXX XXXX |

St Elizabeth Seton Catholic Elementary School
Elementary: CatholicSt. Christopher Catholic Elementary School
Elementary: CatholicOrchard Park Public School
Elementary: PublicAlexander's Public School
Elementary: PublicCharles R. Beaudoin Public School
Elementary: PublicJohn William Boich Public School
Elementary: PublicÉSC Sainte-Trinité
Secondary: CatholicLester B. Pearson High School
Secondary: PublicM M Robinson High School
Secondary: PublicCorpus Christi Catholic Secondary School
Secondary: CatholicNotre Dame Roman Catholic Secondary School
Secondary: CatholicDr. Frank J. Hayden Secondary School
Secondary: Public- 2 bath
- 3 bed
- 2000 sqft
- 3 bath
- 3 bed
- 1100 sqft
4797 Thomas Alton Boulevard, Burlington, Ontario • L7M 0K4 • Alton




