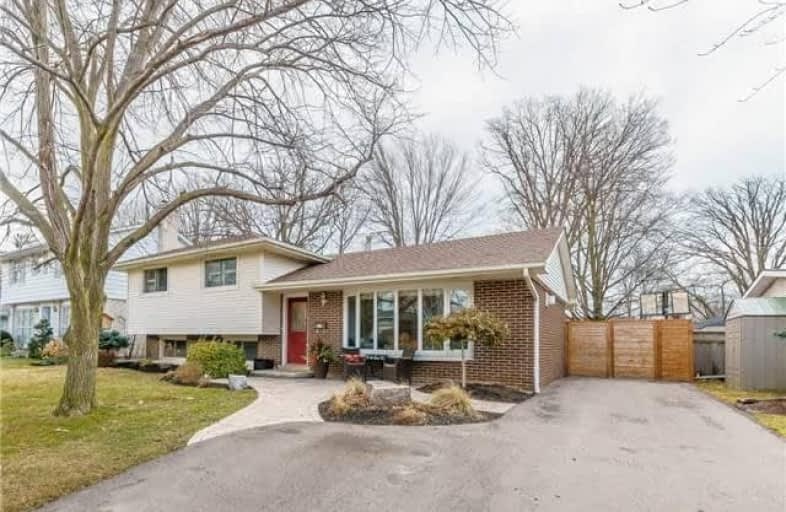
St Patrick Separate School
Elementary: Catholic
0.58 km
Pauline Johnson Public School
Elementary: Public
1.64 km
Ascension Separate School
Elementary: Catholic
0.47 km
Mohawk Gardens Public School
Elementary: Public
0.38 km
Frontenac Public School
Elementary: Public
0.82 km
Pineland Public School
Elementary: Public
0.29 km
Gary Allan High School - SCORE
Secondary: Public
3.20 km
Gary Allan High School - Bronte Creek
Secondary: Public
3.97 km
Gary Allan High School - Burlington
Secondary: Public
3.93 km
Robert Bateman High School
Secondary: Public
0.47 km
Assumption Roman Catholic Secondary School
Secondary: Catholic
3.97 km
Nelson High School
Secondary: Public
2.14 km





