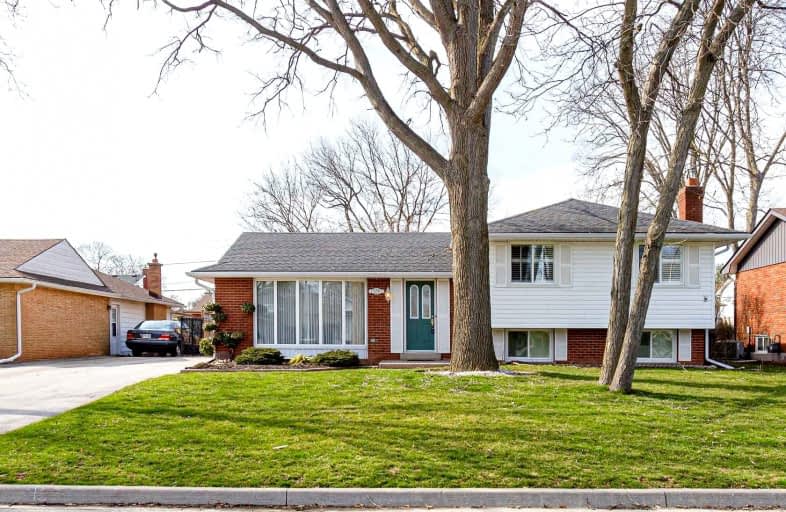
St Patrick Separate School
Elementary: Catholic
0.56 km
Pauline Johnson Public School
Elementary: Public
1.65 km
Ascension Separate School
Elementary: Catholic
0.51 km
Mohawk Gardens Public School
Elementary: Public
0.38 km
Frontenac Public School
Elementary: Public
0.86 km
Pineland Public School
Elementary: Public
0.27 km
Gary Allan High School - SCORE
Secondary: Public
3.18 km
Gary Allan High School - Bronte Creek
Secondary: Public
3.96 km
Gary Allan High School - Burlington
Secondary: Public
3.91 km
Robert Bateman High School
Secondary: Public
0.51 km
Assumption Roman Catholic Secondary School
Secondary: Catholic
3.96 km
Nelson High School
Secondary: Public
2.13 km














