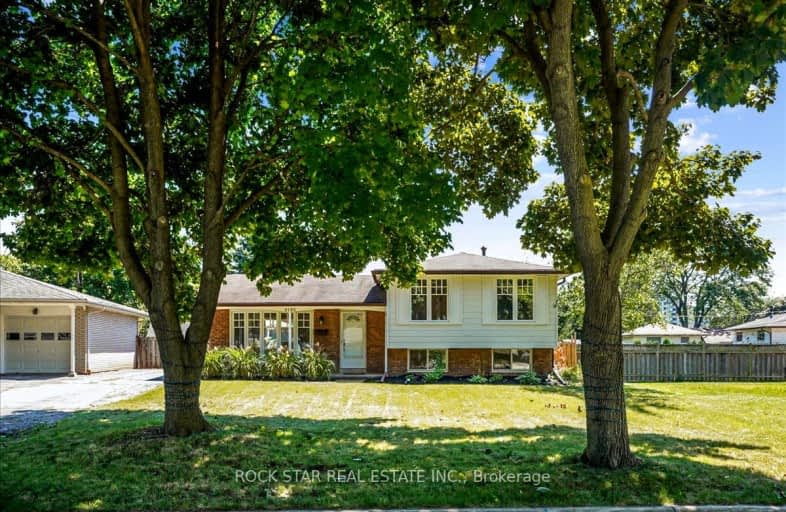Somewhat Walkable
- Some errands can be accomplished on foot.
Good Transit
- Some errands can be accomplished by public transportation.
Very Bikeable
- Most errands can be accomplished on bike.

St Patrick Separate School
Elementary: CatholicPauline Johnson Public School
Elementary: PublicAscension Separate School
Elementary: CatholicMohawk Gardens Public School
Elementary: PublicFrontenac Public School
Elementary: PublicPineland Public School
Elementary: PublicGary Allan High School - SCORE
Secondary: PublicGary Allan High School - Bronte Creek
Secondary: PublicGary Allan High School - Burlington
Secondary: PublicRobert Bateman High School
Secondary: PublicCorpus Christi Catholic Secondary School
Secondary: CatholicNelson High School
Secondary: Public-
Iroquois Park
Burlington ON 2.28km -
Burloak Waterfront Park
5420 Lakeshore Rd, Burlington ON 2.4km -
Little Goobers
4059 New St (Walkers Ln), Burlington ON L7L 1S8 2.48km
-
CIBC
4490 Fairview St (Fairview), Burlington ON L7L 5P9 0.64km -
Becker's Convenience
4021 Upper Middle Rd, Burlington ON L7M 0Y9 4.14km -
President's Choice Financial ATM
1450 Headon Rd, Burlington ON L7M 3Z5 4.46km
- 3 bath
- 3 bed
- 1100 sqft
656 Castleguard Crescent, Burlington, Ontario • L7N 2W6 • Roseland
- 3 bath
- 5 bed
- 1100 sqft
625 Braemore Road East, Burlington, Ontario • L7N 3E6 • Roseland














