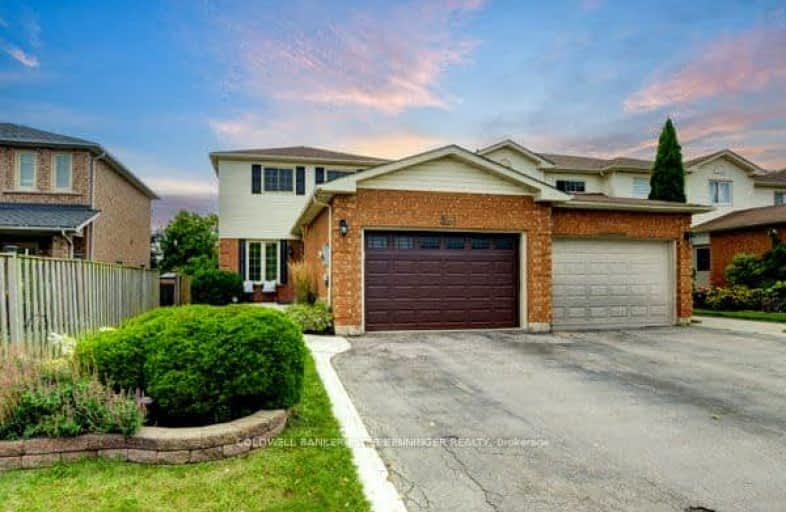Car-Dependent
- Most errands require a car.
43
/100
Some Transit
- Most errands require a car.
45
/100
Bikeable
- Some errands can be accomplished on bike.
65
/100

St Patrick Separate School
Elementary: Catholic
1.51 km
Pauline Johnson Public School
Elementary: Public
2.54 km
Ascension Separate School
Elementary: Catholic
1.13 km
Mohawk Gardens Public School
Elementary: Public
1.30 km
Frontenac Public School
Elementary: Public
1.25 km
Pineland Public School
Elementary: Public
1.69 km
Gary Allan High School - SCORE
Secondary: Public
4.40 km
Gary Allan High School - Bronte Creek
Secondary: Public
5.20 km
Gary Allan High School - Burlington
Secondary: Public
5.15 km
Robert Bateman High School
Secondary: Public
1.34 km
Corpus Christi Catholic Secondary School
Secondary: Catholic
3.82 km
Nelson High School
Secondary: Public
3.29 km
-
South Shell Park
1.54km -
Orchard Community Park
2223 Sutton Dr (at Blue Spruce Avenue), Burlington ON L7L 0B9 4.17km -
Tansley Wood Park
Burlington ON 4.49km
-
TD Canada Trust ATM
450 Appleby Line, Burlington ON L7L 2Y2 1.97km -
TD Canada Trust ATM
2000 Appleby Line, Burlington ON L7L 6M6 4.13km -
BMO Bank of Montreal
3027 Appleby Line (Dundas), Burlington ON L7M 0V7 5.93km







