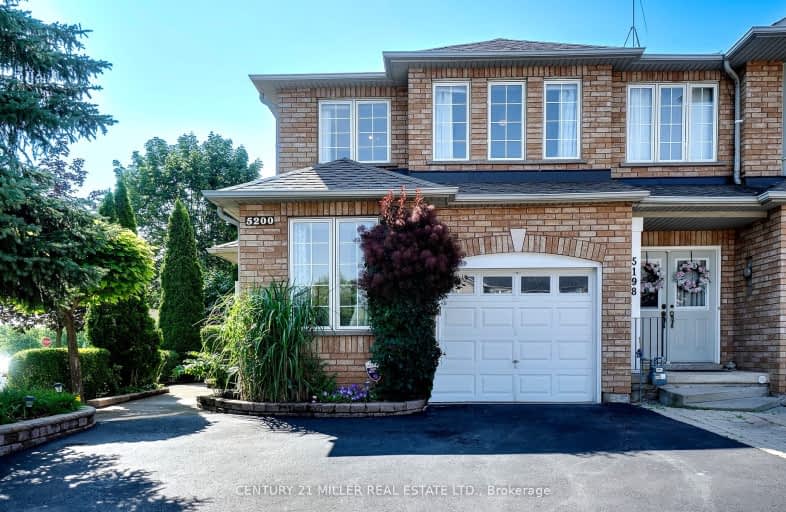
Video Tour
Car-Dependent
- Almost all errands require a car.
18
/100
Some Transit
- Most errands require a car.
33
/100
Bikeable
- Some errands can be accomplished on bike.
61
/100

St Elizabeth Seton Catholic Elementary School
Elementary: Catholic
1.26 km
St. Christopher Catholic Elementary School
Elementary: Catholic
1.41 km
Orchard Park Public School
Elementary: Public
1.58 km
Alexander's Public School
Elementary: Public
1.36 km
Charles R. Beaudoin Public School
Elementary: Public
2.20 km
John William Boich Public School
Elementary: Public
2.59 km
ÉSC Sainte-Trinité
Secondary: Catholic
4.92 km
Lester B. Pearson High School
Secondary: Public
3.14 km
Robert Bateman High School
Secondary: Public
3.53 km
Corpus Christi Catholic Secondary School
Secondary: Catholic
0.56 km
Nelson High School
Secondary: Public
4.20 km
Dr. Frank J. Hayden Secondary School
Secondary: Public
3.07 km
-
Bronte Creek Kids Playbarn
1219 Burloak Dr (QEW), Burlington ON L7L 6P9 1.71km -
Orchard Community Park
2223 Sutton Dr (at Blue Spruce Avenue), Burlington ON L7L 0B9 1.42km -
Tansley Woods Community Centre & Public Library
1996 Itabashi Way (Upper Middle Rd.), Burlington ON L7M 4J8 2.08km
-
RBC Royal Bank
2495 Appleby Line (at Dundas St.), Burlington ON L7L 0B6 2.53km -
RBC Royal Bank
Dundas St (Winston Churchill Blvd), Oakville ON 10.62km -
TD Bank Financial Group
2993 Westoak Trails Blvd (at Bronte Rd.), Oakville ON L6M 5E4 4.01km










