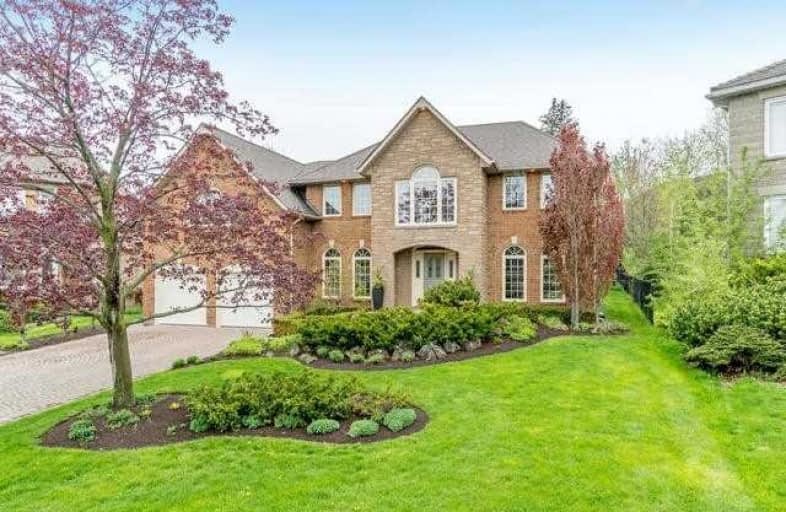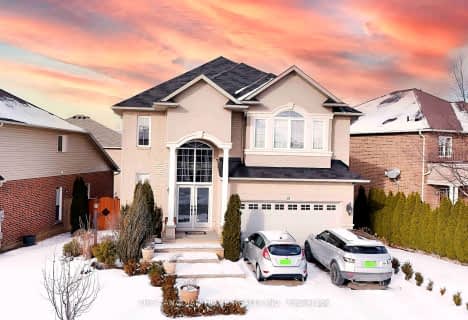Sold on May 28, 2019
Note: Property is not currently for sale or for rent.

-
Type: Detached
-
Style: 2-Storey
-
Size: 3500 sqft
-
Lot Size: 63.63 x 206.69 Feet
-
Age: 16-30 years
-
Taxes: $9,633 per year
-
Days on Site: 150 Days
-
Added: Sep 07, 2019 (4 months on market)
-
Updated:
-
Last Checked: 3 months ago
-
MLS®#: X4326494
-
Listed By: Keller williams edge realty, brokerage
Lovely Family Home Situated On Prime Court Location. Large Private Pool Sized Lot Backing Onto Park. Exceptionally Well Maintained Home With Many Updates. Fabulous Layout Consisting Of 3920 Square Feet Of Spacious Living. Two Cozy Fireplaces, Large Kitchen Island With Breakfast Bar And Two Ensuites Are Just A Few Features This Home Has To Offer. Great Value! Let's Get You Home!
Extras
All Appliances In Kitchen, Washer & Dryer, All Electric Light Fixtures, Central Vac & Attachments, Two Automatic Garage Door Openers & Remotes.
Property Details
Facts for 15 Milne Court, Hamilton
Status
Days on Market: 150
Last Status: Sold
Sold Date: May 28, 2019
Closed Date: Jul 29, 2019
Expiry Date: May 31, 2019
Sold Price: $1,130,000
Unavailable Date: May 28, 2019
Input Date: Dec 28, 2018
Prior LSC: Sold
Property
Status: Sale
Property Type: Detached
Style: 2-Storey
Size (sq ft): 3500
Age: 16-30
Area: Hamilton
Community: Ancaster
Availability Date: T.B.D.
Assessment Amount: $918,000
Assessment Year: 2016
Inside
Bedrooms: 5
Bathrooms: 4
Kitchens: 1
Rooms: 9
Den/Family Room: Yes
Air Conditioning: Central Air
Fireplace: Yes
Central Vacuum: Y
Washrooms: 4
Building
Basement: Part Fin
Heat Type: Forced Air
Heat Source: Gas
Exterior: Brick
Water Supply: Municipal
Special Designation: Unknown
Parking
Driveway: Pvt Double
Garage Spaces: 2
Garage Type: Attached
Covered Parking Spaces: 4
Total Parking Spaces: 6
Fees
Tax Year: 2018
Tax Legal Description: Pcl22-1Sec 62M564;Lt 22,Pl 62M564,S/T Lt262550
Taxes: $9,633
Land
Cross Street: Miller Street
Municipality District: Hamilton
Fronting On: North
Pool: None
Sewer: Sewers
Lot Depth: 206.69 Feet
Lot Frontage: 63.63 Feet
Acres: < .50
Additional Media
- Virtual Tour: https://tours.virtualgta.com/1029328?idx=1
Rooms
Room details for 15 Milne Court, Hamilton
| Type | Dimensions | Description |
|---|---|---|
| Foyer Main | 3.48 x 4.85 | |
| Kitchen Main | 5.36 x 7.01 | |
| Dining Main | 3.53 x 4.55 | |
| Living Main | 3.53 x 4.85 | |
| Family Main | 5.28 x 6.10 | |
| Office Main | 3.02 x 3.43 | |
| Loft 2nd | 2.18 x 3.45 | |
| Master 2nd | 5.51 x 6.12 | |
| Br 2nd | 3.89 x 6.07 | |
| Br 2nd | 3.40 x 3.73 | |
| Br 2nd | 3.53 x 4.55 | |
| Br 2nd | 3.53 x 4.85 |
| XXXXXXXX | XXX XX, XXXX |
XXXX XXX XXXX |
$X,XXX,XXX |
| XXX XX, XXXX |
XXXXXX XXX XXXX |
$X,XXX,XXX | |
| XXXXXXXX | XXX XX, XXXX |
XXXXXXX XXX XXXX |
|
| XXX XX, XXXX |
XXXXXX XXX XXXX |
$X,XXX,XXX | |
| XXXXXXXX | XXX XX, XXXX |
XXXXXXX XXX XXXX |
|
| XXX XX, XXXX |
XXXXXX XXX XXXX |
$X,XXX,XXX |
| XXXXXXXX XXXX | XXX XX, XXXX | $1,130,000 XXX XXXX |
| XXXXXXXX XXXXXX | XXX XX, XXXX | $1,189,000 XXX XXXX |
| XXXXXXXX XXXXXXX | XXX XX, XXXX | XXX XXXX |
| XXXXXXXX XXXXXX | XXX XX, XXXX | $1,215,000 XXX XXXX |
| XXXXXXXX XXXXXXX | XXX XX, XXXX | XXX XXXX |
| XXXXXXXX XXXXXX | XXX XX, XXXX | $1,350,000 XXX XXXX |

Ancaster Senior Public School
Elementary: PublicC H Bray School
Elementary: PublicSt. Ann (Ancaster) Catholic Elementary School
Elementary: CatholicSt. Joachim Catholic Elementary School
Elementary: CatholicFessenden School
Elementary: PublicImmaculate Conception Catholic Elementary School
Elementary: CatholicDundas Valley Secondary School
Secondary: PublicSt. Mary Catholic Secondary School
Secondary: CatholicSir Allan MacNab Secondary School
Secondary: PublicBishop Tonnos Catholic Secondary School
Secondary: CatholicAncaster High School
Secondary: PublicSt. Thomas More Catholic Secondary School
Secondary: Catholic- 4 bath
- 5 bed
- 2500 sqft
15 House Lane, Hamilton, Ontario • L9K 0G1 • Meadowlands



