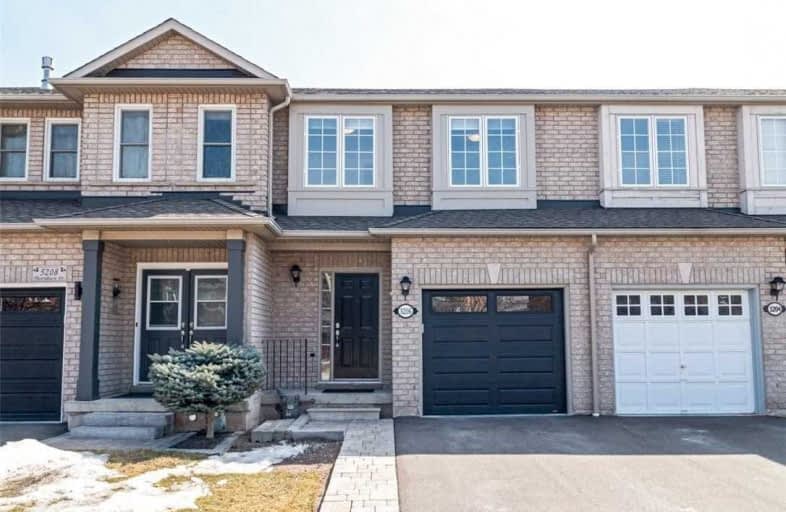Removed on May 03, 2019
Note: Property is not currently for sale or for rent.

-
Type: Att/Row/Twnhouse
-
Style: 2-Storey
-
Size: 1100 sqft
-
Lot Size: 18.7 x 109.91 Feet
-
Age: 16-30 years
-
Taxes: $3,212 per year
-
Days on Site: 43 Days
-
Added: Sep 07, 2019 (1 month on market)
-
Updated:
-
Last Checked: 1 hour ago
-
MLS®#: W4389430
-
Listed By: Royal lepage burloak real estate services, brokerage
Fantastic Freehold Townhome With Private And Scenic Views Of Lampman Park. Built In 2001 Featuring Many Recent Updates. 2017: Kitchen With Quartz Counters, Hardwood Refinished. 2018: Widened Driveway, Insulated Garage Door, Jack Shaft Door Opener, Nest Thermostat, Hot Water Heater (Owned), Powder Room, Gas Stove And Bbq Hook Up, Cellular Blinds, Ensuite And Powder Rm Toilets, Sink/Faucet Main Bath. 2016: Carrier A/C, Roof, Carpet, Soaker Tub.
Extras
Refrigerator, Stove, Dishwasher, Washer, Dryer, Tv's And Mounts, All Elf's, All Window Coverings (Cellular Blinds), Jack Shaft Garage Door Opener, Gladiator Racking In Garage, Nv Lodge Awning At Back Door.
Property Details
Facts for 5206 Thornburn Drive, Burlington
Status
Days on Market: 43
Last Status: Terminated
Sold Date: Mar 11, 2025
Closed Date: Nov 30, -0001
Expiry Date: Jun 30, 2019
Unavailable Date: May 03, 2019
Input Date: Mar 21, 2019
Property
Status: Sale
Property Type: Att/Row/Twnhouse
Style: 2-Storey
Size (sq ft): 1100
Age: 16-30
Area: Burlington
Community: Uptown
Availability Date: 60-90
Assessment Amount: $452,000
Assessment Year: 2016
Inside
Bedrooms: 3
Bathrooms: 3
Kitchens: 1
Rooms: 6
Den/Family Room: Yes
Air Conditioning: Central Air
Fireplace: No
Washrooms: 3
Building
Basement: Full
Basement 2: Unfinished
Heat Type: Forced Air
Heat Source: Gas
Exterior: Brick
Water Supply: Municipal
Physically Handicapped-Equipped: N
Special Designation: Unknown
Retirement: N
Parking
Driveway: Private
Garage Spaces: 1
Garage Type: Attached
Covered Parking Spaces: 1
Total Parking Spaces: 2
Fees
Tax Year: 2019
Tax Legal Description: Plan M21 Lot 24 Rp 20R13658
Taxes: $3,212
Highlights
Feature: Level
Feature: Park
Feature: Place Of Worship
Feature: Public Transit
Feature: River/Stream
Land
Cross Street: Corporate - Hobson -
Municipality District: Burlington
Fronting On: North
Parcel Number: 071830611
Pool: None
Sewer: Sewers
Lot Depth: 109.91 Feet
Lot Frontage: 18.7 Feet
Acres: < .50
Additional Media
- Virtual Tour: https://vimeo.com/325667970
Rooms
Room details for 5206 Thornburn Drive, Burlington
| Type | Dimensions | Description |
|---|---|---|
| Living Ground | 3.86 x 5.38 | Combined W/Dining |
| Kitchen Ground | 3.36 x 2.97 | |
| Mudroom Ground | 1.01 x 2.97 | |
| Bathroom Ground | - | 2 Pc Bath |
| Master 2nd | 3.45 x 5.69 | W/I Closet |
| Bathroom 2nd | - | 4 Pc Ensuite |
| 2nd Br 2nd | 2.72 x 4.13 | |
| 3rd Br 2nd | 2.96 x 2.52 | |
| Bathroom 2nd | - | 4 Pc Bath |

| XXXXXXXX | XXX XX, XXXX |
XXXXXXX XXX XXXX |
|
| XXX XX, XXXX |
XXXXXX XXX XXXX |
$XXX,XXX | |
| XXXXXXXX | XXX XX, XXXX |
XXXX XXX XXXX |
$XXX,XXX |
| XXX XX, XXXX |
XXXXXX XXX XXXX |
$XXX,XXX |
| XXXXXXXX XXXXXXX | XXX XX, XXXX | XXX XXXX |
| XXXXXXXX XXXXXX | XXX XX, XXXX | $689,900 XXX XXXX |
| XXXXXXXX XXXX | XXX XX, XXXX | $601,000 XXX XXXX |
| XXXXXXXX XXXXXX | XXX XX, XXXX | $619,000 XXX XXXX |

St Elizabeth Seton Catholic Elementary School
Elementary: CatholicSt. Christopher Catholic Elementary School
Elementary: CatholicOrchard Park Public School
Elementary: PublicAlexander's Public School
Elementary: PublicCharles R. Beaudoin Public School
Elementary: PublicJohn William Boich Public School
Elementary: PublicGary Allan High School - SCORE
Secondary: PublicLester B. Pearson High School
Secondary: PublicRobert Bateman High School
Secondary: PublicCorpus Christi Catholic Secondary School
Secondary: CatholicNelson High School
Secondary: PublicDr. Frank J. Hayden Secondary School
Secondary: Public
