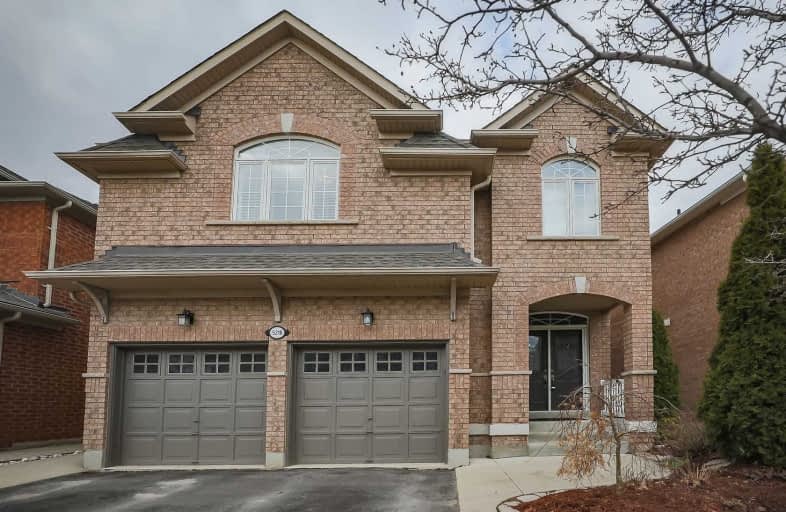
St Elizabeth Seton Catholic Elementary School
Elementary: Catholic
0.56 km
St. Christopher Catholic Elementary School
Elementary: Catholic
0.55 km
Orchard Park Public School
Elementary: Public
0.77 km
Alexander's Public School
Elementary: Public
0.54 km
Charles R. Beaudoin Public School
Elementary: Public
1.71 km
John William Boich Public School
Elementary: Public
1.63 km
ÉSC Sainte-Trinité
Secondary: Catholic
4.23 km
Lester B. Pearson High School
Secondary: Public
3.48 km
Robert Bateman High School
Secondary: Public
4.49 km
Corpus Christi Catholic Secondary School
Secondary: Catholic
0.41 km
Garth Webb Secondary School
Secondary: Public
4.58 km
Dr. Frank J. Hayden Secondary School
Secondary: Public
2.52 km



