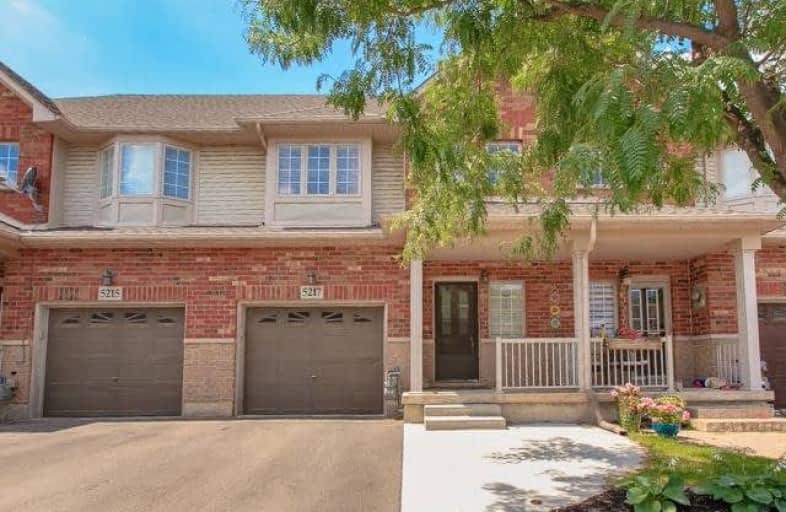Sold on Sep 14, 2018
Note: Property is not currently for sale or for rent.

-
Type: Att/Row/Twnhouse
-
Style: 2-Storey
-
Lot Size: 22.01 x 82.02 Feet
-
Age: No Data
-
Taxes: $3,232 per year
-
Days on Site: 70 Days
-
Added: Sep 07, 2019 (2 months on market)
-
Updated:
-
Last Checked: 3 months ago
-
MLS®#: W4183329
-
Listed By: Royal lepage burloak real estate services, brokerage
This Elegant & Tasteful 3+1 Bdrm, 4 Bath Town Offers All The Wants! Ne Facing With Lots Of Sunlight. Great Curb Appeal With Front Yard Landscaping And Concrete Walkway. Stunning High Ceilings And Lrg, Spacious Rms. Eat-In Kitchen With Ss Appliances, Upgraded Light Fixtures, And Bright Walk-Out To Yard. Step Outside To Your 500Sqft Deck, The Perfect Spot To Entertain Or Relax. The Family-Focused Orchard Neighborhood Is Bordering Bronte Creek Provincial Park.
Extras
Inclusions: Fridge, Stove, Washer, Dryer, Dishwasher. Excluded: None
Property Details
Facts for 5217 Autumn Harvest Way, Burlington
Status
Days on Market: 70
Last Status: Sold
Sold Date: Sep 14, 2018
Closed Date: Nov 29, 2018
Expiry Date: Sep 06, 2018
Sold Price: $633,000
Unavailable Date: Sep 14, 2018
Input Date: Jul 06, 2018
Property
Status: Sale
Property Type: Att/Row/Twnhouse
Style: 2-Storey
Area: Burlington
Community: Orchard
Availability Date: Flexible
Assessment Amount: $465,000
Assessment Year: 2016
Inside
Bedrooms: 3
Bedrooms Plus: 1
Bathrooms: 4
Kitchens: 1
Rooms: 6
Den/Family Room: Yes
Air Conditioning: Central Air
Fireplace: No
Laundry Level: Lower
Central Vacuum: N
Washrooms: 4
Utilities
Electricity: Yes
Gas: Yes
Cable: Available
Telephone: Available
Building
Basement: Full
Heat Type: Forced Air
Heat Source: Gas
Exterior: Brick
Elevator: N
UFFI: No
Energy Certificate: N
Green Verification Status: N
Water Supply: Municipal
Physically Handicapped-Equipped: N
Special Designation: Unknown
Retirement: N
Parking
Driveway: Front Yard
Garage Spaces: 1
Garage Type: Attached
Covered Parking Spaces: 2
Total Parking Spaces: 3
Fees
Tax Year: 2018
Tax Legal Description: Pt Blk 26, Pl 20M857; **See Supplement**
Taxes: $3,232
Land
Cross Street: Orchard Road
Municipality District: Burlington
Fronting On: North
Parcel Number: 071843169
Pool: None
Sewer: Sewers
Lot Depth: 82.02 Feet
Lot Frontage: 22.01 Feet
Acres: < .50
Zoning: Red
Waterfront: None
Additional Media
- Virtual Tour: https://bit.ly/2KSd8Uf
Rooms
Room details for 5217 Autumn Harvest Way, Burlington
| Type | Dimensions | Description |
|---|---|---|
| Kitchen Main | 2.74 x 2.74 | Eat-In Kitchen |
| Kitchen Main | 2.74 x 3.05 | |
| Living Main | 3.66 x 5.99 | |
| Br 2nd | 3.05 x 3.66 | |
| Br 2nd | 3.05 x 3.66 | |
| Master 2nd | 3.35 x 4.88 |
| XXXXXXXX | XXX XX, XXXX |
XXXX XXX XXXX |
$XXX,XXX |
| XXX XX, XXXX |
XXXXXX XXX XXXX |
$XXX,XXX |
| XXXXXXXX XXXX | XXX XX, XXXX | $633,000 XXX XXXX |
| XXXXXXXX XXXXXX | XXX XX, XXXX | $649,000 XXX XXXX |

St Elizabeth Seton Catholic Elementary School
Elementary: CatholicSt. Christopher Catholic Elementary School
Elementary: CatholicOrchard Park Public School
Elementary: PublicAlexander's Public School
Elementary: PublicCharles R. Beaudoin Public School
Elementary: PublicJohn William Boich Public School
Elementary: PublicÉSC Sainte-Trinité
Secondary: CatholicLester B. Pearson High School
Secondary: PublicM M Robinson High School
Secondary: PublicCorpus Christi Catholic Secondary School
Secondary: CatholicNotre Dame Roman Catholic Secondary School
Secondary: CatholicDr. Frank J. Hayden Secondary School
Secondary: Public

