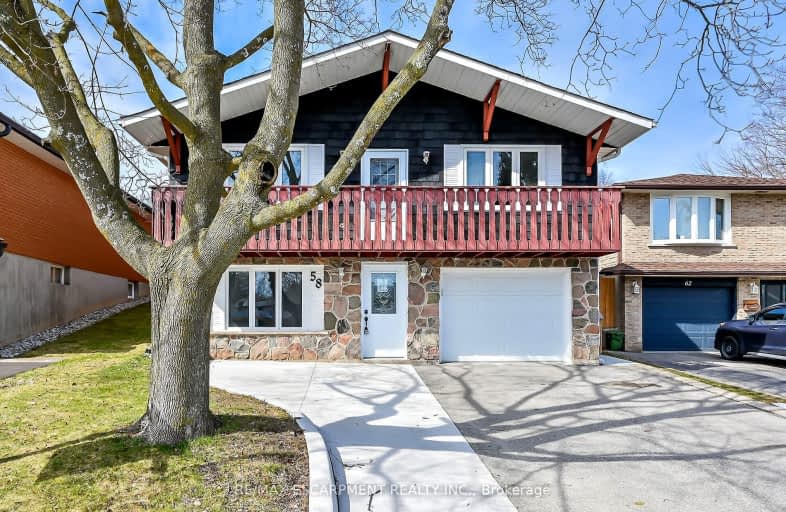Car-Dependent
- Most errands require a car.
37
/100
Some Transit
- Most errands require a car.
34
/100
Somewhat Bikeable
- Most errands require a car.
41
/100

St Gregory Catholic Elementary School
Elementary: Catholic
1.29 km
Central Public School
Elementary: Public
2.92 km
St Andrew's Public School
Elementary: Public
1.71 km
St Augustine Catholic Elementary School
Elementary: Catholic
3.23 km
Highland Public School
Elementary: Public
2.01 km
Tait Street Public School
Elementary: Public
1.16 km
Southwood Secondary School
Secondary: Public
1.00 km
Glenview Park Secondary School
Secondary: Public
2.54 km
Galt Collegiate and Vocational Institute
Secondary: Public
3.46 km
Monsignor Doyle Catholic Secondary School
Secondary: Catholic
3.23 km
Preston High School
Secondary: Public
6.02 km
St Benedict Catholic Secondary School
Secondary: Catholic
6.40 km
-
Cambridge Vetran's Park
Grand Ave And North St, Cambridge ON 2.59km -
Mill Race Park
36 Water St N (At Park Hill Rd), Cambridge ON N1R 3B1 6.92km -
Domm Park
55 Princess St, Cambridge ON 3.3km
-
Localcoin Bitcoin ATM - Little Short Stop
130 Cedar St, Cambridge ON N1S 1W4 1.39km -
CIBC
1125 Main St (at Water St), Cambridge ON N1R 5S7 2.66km -
BMO Bank of Montreal
142 Dundas St N, Cambridge ON N1R 5P1 3.92km














