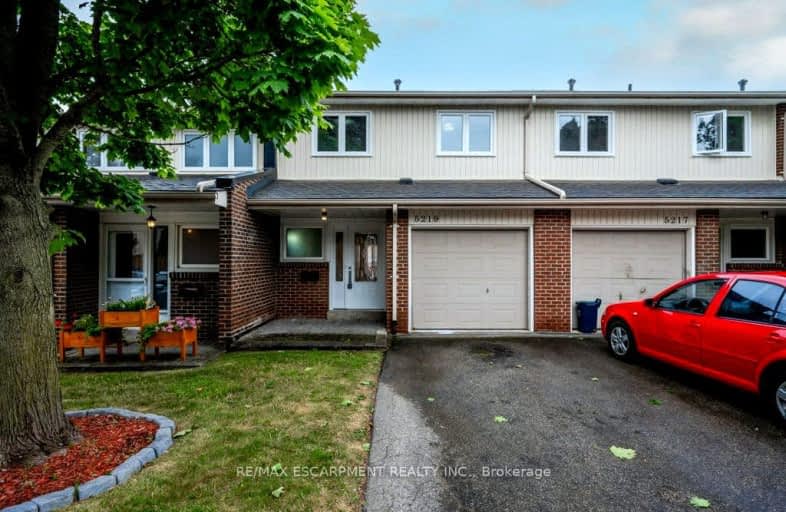Somewhat Walkable
- Some errands can be accomplished on foot.
61
/100
Some Transit
- Most errands require a car.
37
/100
Bikeable
- Some errands can be accomplished on bike.
60
/100

St Patrick Separate School
Elementary: Catholic
0.26 km
Pauline Johnson Public School
Elementary: Public
2.25 km
Ascension Separate School
Elementary: Catholic
1.15 km
Mohawk Gardens Public School
Elementary: Public
0.51 km
Frontenac Public School
Elementary: Public
1.53 km
Pineland Public School
Elementary: Public
0.82 km
Gary Allan High School - SCORE
Secondary: Public
3.53 km
Gary Allan High School - Bronte Creek
Secondary: Public
4.26 km
Gary Allan High School - Burlington
Secondary: Public
4.21 km
Robert Bateman High School
Secondary: Public
1.19 km
Assumption Roman Catholic Secondary School
Secondary: Catholic
4.37 km
Nelson High School
Secondary: Public
2.56 km
-
South Shell Park
1.34km -
Burloak Waterfront Park
5420 Lakeshore Rd, Burlington ON 1.34km -
Shell Gas
Lakeshore Blvd (Great Lakes Drive), Oakville ON 1.9km
-
TD Canada Trust Branch and ATM
2221 Lakeshore Rd W, Oakville ON L6L 1H1 4.32km -
CIBC
1515 Rebecca St (3rd Line), Oakville ON L6L 5G8 5.45km -
BDC-Banque de Developpement du Canada
4145 N Service Rd, Burlington ON L7L 6A3 5.59km



