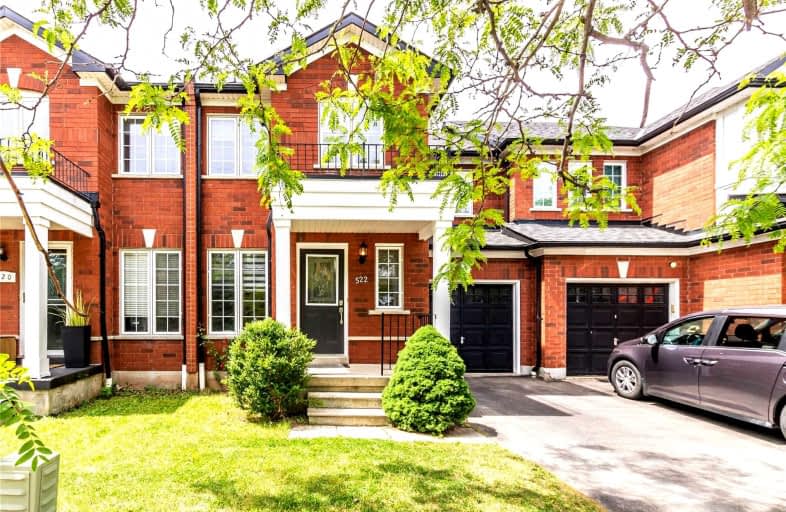
St Patrick Separate School
Elementary: Catholic
1.59 km
Ascension Separate School
Elementary: Catholic
1.27 km
Mohawk Gardens Public School
Elementary: Public
1.39 km
Frontenac Public School
Elementary: Public
1.40 km
St Dominics Separate School
Elementary: Catholic
2.62 km
Pineland Public School
Elementary: Public
1.81 km
Gary Allan High School - SCORE
Secondary: Public
4.55 km
Robert Bateman High School
Secondary: Public
1.48 km
Abbey Park High School
Secondary: Public
5.89 km
Corpus Christi Catholic Secondary School
Secondary: Catholic
3.87 km
Nelson High School
Secondary: Public
3.44 km
Garth Webb Secondary School
Secondary: Public
5.80 km






