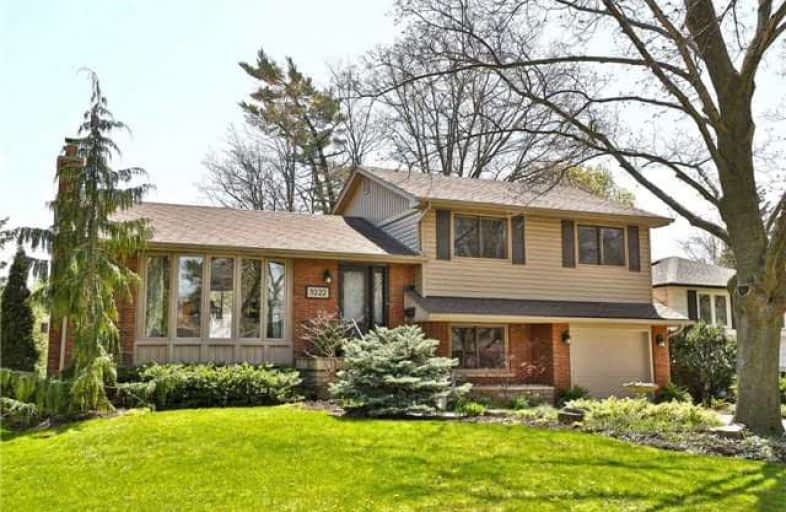
St Patrick Separate School
Elementary: Catholic
0.69 km
Pauline Johnson Public School
Elementary: Public
1.66 km
Ascension Separate School
Elementary: Catholic
0.26 km
Mohawk Gardens Public School
Elementary: Public
0.44 km
Frontenac Public School
Elementary: Public
0.65 km
Pineland Public School
Elementary: Public
0.47 km
Gary Allan High School - SCORE
Secondary: Public
3.31 km
Gary Allan High School - Bronte Creek
Secondary: Public
4.10 km
Gary Allan High School - Burlington
Secondary: Public
4.05 km
Robert Bateman High School
Secondary: Public
0.36 km
Assumption Roman Catholic Secondary School
Secondary: Catholic
4.05 km
Nelson High School
Secondary: Public
2.23 km











