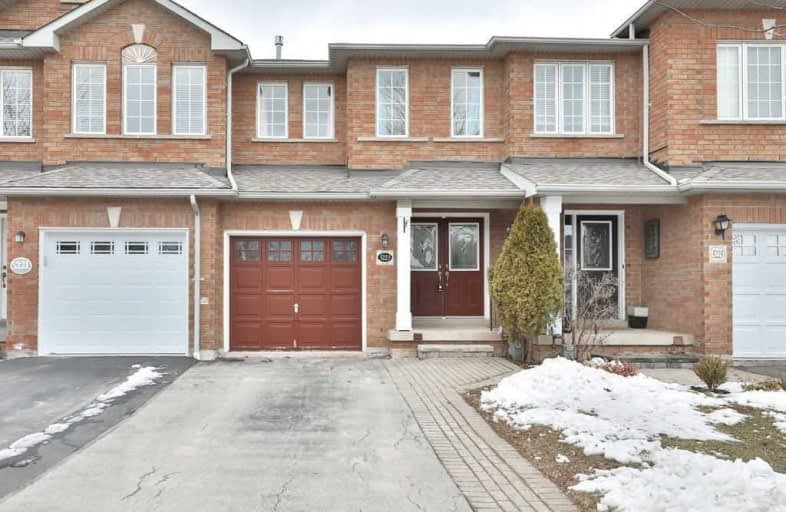Sold on Feb 20, 2020
Note: Property is not currently for sale or for rent.

-
Type: Att/Row/Twnhouse
-
Style: 2-Storey
-
Size: 1100 sqft
-
Lot Size: 18.88 x 104.28 Feet
-
Age: 16-30 years
-
Taxes: $3,293 per year
-
Added: Feb 20, 2020 (1 second on market)
-
Updated:
-
Last Checked: 56 minutes ago
-
MLS®#: W4697855
-
Listed By: Re/max escarpment team logue realty, brokerage
Located In Great School District, This Townhome Feats 1400 Sqft W/ Additional 500+Sqft In Ll W/Recrm, Laundry & Cold Rm + Roughed-In Bath. 3 Bdrms, 2.5 Baths, Hrdwd On Main & Upper Lvl. California Shutters, W/O To Backyrd, Mudrm/Grg Access. Lrg Master Feats Ensuite & W/I Clst. Updtd Kit Cabnts W/Granite Counters Opens To Liv/Dinrm W/Gas Fireplace. Walk To Schools, Restaurants, Parks, Transit. Rsa.
Extras
Incl: Fridge, Stove, Dishwasher, Built-In Microwave, Washer, Dryer, All Light Fixtures, All Wndw Coverings, Gdo & Remote(S), Central Vac & Attchmnts. Excl: Basement Speakers. Rental: Hot Water Heater
Property Details
Facts for 5223 Thornburn Drive, Burlington
Status
Last Status: Sold
Sold Date: Feb 20, 2020
Closed Date: Apr 23, 2020
Expiry Date: May 30, 2020
Sold Price: $733,000
Unavailable Date: Feb 20, 2020
Input Date: Feb 20, 2020
Prior LSC: Listing with no contract changes
Property
Status: Sale
Property Type: Att/Row/Twnhouse
Style: 2-Storey
Size (sq ft): 1100
Age: 16-30
Area: Burlington
Community: Uptown
Availability Date: Tbd
Inside
Bedrooms: 3
Bathrooms: 3
Kitchens: 1
Rooms: 5
Den/Family Room: Yes
Air Conditioning: Central Air
Fireplace: Yes
Washrooms: 3
Building
Basement: Finished
Basement 2: Full
Heat Type: Forced Air
Heat Source: Gas
Exterior: Brick
Water Supply: Municipal
Special Designation: Unknown
Parking
Driveway: Private
Garage Spaces: 1
Garage Type: Attached
Covered Parking Spaces: 1
Total Parking Spaces: 2
Fees
Tax Year: 2019
Tax Legal Description: Plan M721 Lot 108 Rp 20R13659 Parts 32,33,35-37
Taxes: $3,293
Land
Cross Street: Lampman To Thornburn
Municipality District: Burlington
Fronting On: North
Pool: None
Sewer: Sewers
Lot Depth: 104.28 Feet
Lot Frontage: 18.88 Feet
Acres: < .50
Rooms
Room details for 5223 Thornburn Drive, Burlington
| Type | Dimensions | Description |
|---|---|---|
| Foyer Ground | - | |
| Kitchen Ground | 2.92 x 5.38 | Eat-In Kitchen |
| Family Ground | 3.86 x 3.66 | |
| Master 2nd | 3.25 x 5.69 | |
| Br 2nd | 3.89 x 2.44 | |
| Br 2nd | 2.77 x 3.12 | |
| Rec Bsmt | 6.20 x 2.13 | |
| Laundry Bsmt | 2.16 x 1.57 |
| XXXXXXXX | XXX XX, XXXX |
XXXX XXX XXXX |
$XXX,XXX |
| XXX XX, XXXX |
XXXXXX XXX XXXX |
$XXX,XXX |
| XXXXXXXX XXXX | XXX XX, XXXX | $733,000 XXX XXXX |
| XXXXXXXX XXXXXX | XXX XX, XXXX | $699,900 XXX XXXX |

St Elizabeth Seton Catholic Elementary School
Elementary: CatholicSt. Christopher Catholic Elementary School
Elementary: CatholicOrchard Park Public School
Elementary: PublicAlexander's Public School
Elementary: PublicCharles R. Beaudoin Public School
Elementary: PublicJohn William Boich Public School
Elementary: PublicGary Allan High School - SCORE
Secondary: PublicLester B. Pearson High School
Secondary: PublicRobert Bateman High School
Secondary: PublicCorpus Christi Catholic Secondary School
Secondary: CatholicNelson High School
Secondary: PublicDr. Frank J. Hayden Secondary School
Secondary: Public

