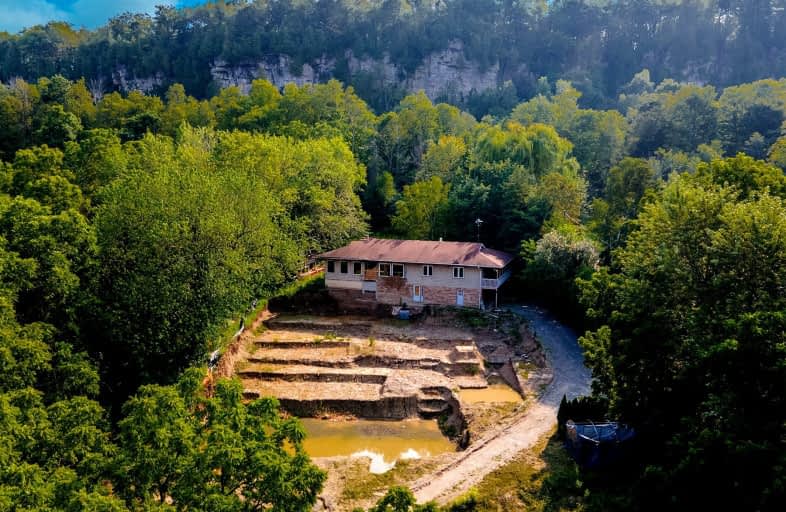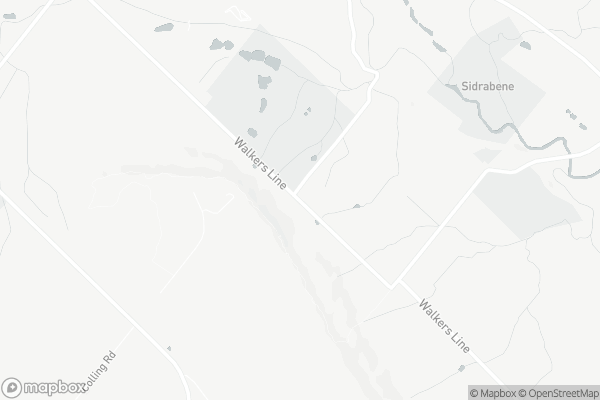
Video Tour
Car-Dependent
- Almost all errands require a car.
4
/100
No Nearby Transit
- Almost all errands require a car.
0
/100
Somewhat Bikeable
- Almost all errands require a car.
6
/100

Brant Hills Public School
Elementary: Public
6.82 km
Bruce T Lindley
Elementary: Public
6.34 km
Lumen Christi Catholic Elementary School Elementary School
Elementary: Catholic
6.77 km
St. Anne Catholic Elementary School
Elementary: Catholic
3.98 km
Alton Village Public School
Elementary: Public
4.33 km
P. L. Robertson Public School
Elementary: Public
7.08 km
Lester B. Pearson High School
Secondary: Public
7.48 km
M M Robinson High School
Secondary: Public
7.58 km
Milton District High School
Secondary: Public
9.10 km
Notre Dame Roman Catholic Secondary School
Secondary: Catholic
5.97 km
Jean Vanier Catholic Secondary School
Secondary: Catholic
7.14 km
Dr. Frank J. Hayden Secondary School
Secondary: Public
5.00 km
-
Lowville Park
6207 Guelph Line, Burlington ON L7P 3N9 3.04km -
Doug Wright Park
ON 4.35km -
Norton Community Park
Burlington ON 4.89km
-
CIBC Cash Dispenser
4525 Dundas St, Burlington ON L7M 5B4 5.24km -
RBC Royal Bank
2495 Appleby Line (at Dundas St.), Burlington ON L7L 0B6 5.37km -
CIBC Cash Dispenser
3515 Upper Middle Rd, Burlington ON L7M 4C6 7.07km

