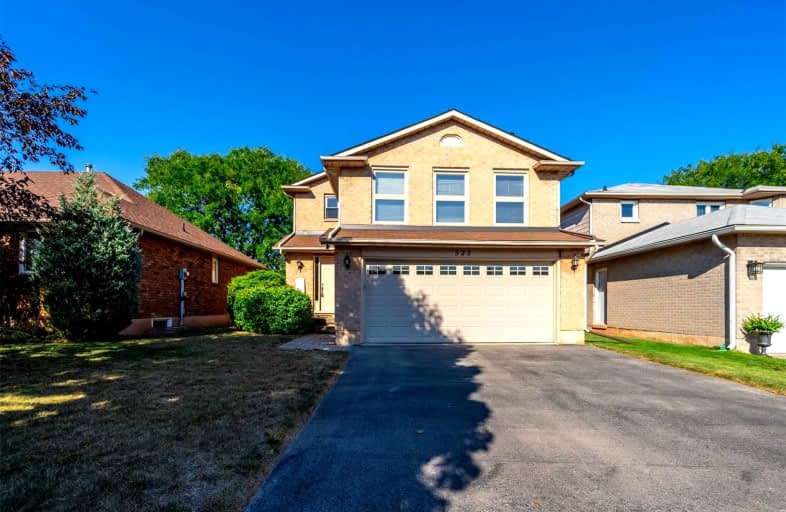Sold on Oct 22, 2022
Note: Property is not currently for sale or for rent.

-
Type: Detached
-
Style: 2-Storey
-
Size: 2000 sqft
-
Lot Size: 41.08 x 98.02 Feet
-
Age: 31-50 years
-
Taxes: $4,787 per year
-
Days on Site: 43 Days
-
Added: Sep 09, 2022 (1 month on market)
-
Updated:
-
Last Checked: 3 months ago
-
MLS®#: W5757928
-
Listed By: Re/max escarpment realty inc., brokerage
It's Here. Large Family Home Tucked On Quiet Street In Desirable South East Burlington. Location Is Key - Close To Great Schools, Appleby Go, Highways, Burlington Cycle Path, Transit, Shopping And Lake Ontario. Great Lot With Private Backyard Backing Onto Ravine. Double Car Garage With Entrance To Lower Level. Fantastic Floorplan With Separate Family Room And 4 Good Size Bedrooms. Rsa.
Extras
Rented: Hot Water Heater Inclusions: Fridge, Stove, Washer, Dryer, Elf's Exclusions: Antique Phone, Yellow Key Rack & Paper Towel Rack In Kitchen
Property Details
Facts for 523 Deerhurst Drive, Burlington
Status
Days on Market: 43
Last Status: Sold
Sold Date: Oct 22, 2022
Closed Date: Nov 18, 2022
Expiry Date: Jan 09, 2023
Sold Price: $1,030,000
Unavailable Date: Oct 22, 2022
Input Date: Sep 09, 2022
Property
Status: Sale
Property Type: Detached
Style: 2-Storey
Size (sq ft): 2000
Age: 31-50
Area: Burlington
Community: Appleby
Availability Date: Flexible
Assessment Amount: $614,000
Assessment Year: 2016
Inside
Bedrooms: 4
Bathrooms: 2
Kitchens: 1
Rooms: 8
Den/Family Room: Yes
Air Conditioning: Central Air
Fireplace: Yes
Washrooms: 2
Building
Basement: Full
Basement 2: Part Fin
Heat Type: Forced Air
Heat Source: Gas
Exterior: Brick
Water Supply: Municipal
Special Designation: Unknown
Parking
Driveway: Pvt Double
Garage Spaces: 2
Garage Type: Attached
Covered Parking Spaces: 2
Total Parking Spaces: 4
Fees
Tax Year: 2021
Tax Legal Description: Pcl 27-1 , Sec 20M387 Lt 27 Pl 20M387 Burlington
Taxes: $4,787
Land
Cross Street: New St
Municipality District: Burlington
Fronting On: East
Parcel Number: 070140905
Pool: None
Sewer: Sewers
Lot Depth: 98.02 Feet
Lot Frontage: 41.08 Feet
Acres: < .50
Rooms
Room details for 523 Deerhurst Drive, Burlington
| Type | Dimensions | Description |
|---|---|---|
| Kitchen Ground | 3.23 x 7.31 | Eat-In Kitchen |
| Living Ground | 3.47 x 6.82 | Combined W/Dining |
| Family 2nd | 6.70 x 4.51 | |
| Prim Bdrm 2nd | 3.47 x 3.96 | |
| Br 2nd | 3.53 x 2.92 | |
| Br 2nd | 3.04 x 2.86 | |
| Br 2nd | 2.74 x 3.81 |
| XXXXXXXX | XXX XX, XXXX |
XXXX XXX XXXX |
$X,XXX,XXX |
| XXX XX, XXXX |
XXXXXX XXX XXXX |
$X,XXX,XXX |
| XXXXXXXX XXXX | XXX XX, XXXX | $1,030,000 XXX XXXX |
| XXXXXXXX XXXXXX | XXX XX, XXXX | $1,059,900 XXX XXXX |

St Patrick Separate School
Elementary: CatholicPauline Johnson Public School
Elementary: PublicAscension Separate School
Elementary: CatholicMohawk Gardens Public School
Elementary: PublicFrontenac Public School
Elementary: PublicPineland Public School
Elementary: PublicGary Allan High School - SCORE
Secondary: PublicGary Allan High School - Bronte Creek
Secondary: PublicGary Allan High School - Burlington
Secondary: PublicRobert Bateman High School
Secondary: PublicCorpus Christi Catholic Secondary School
Secondary: CatholicNelson High School
Secondary: Public

