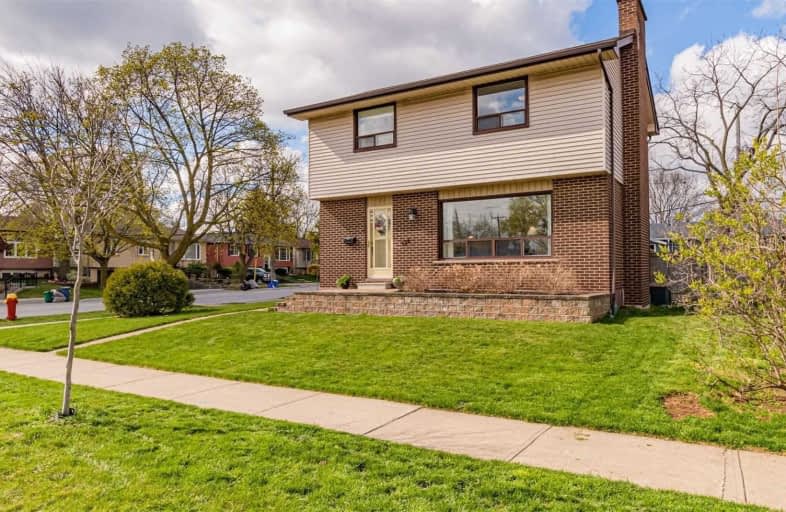Sold on May 19, 2021
Note: Property is not currently for sale or for rent.

-
Type: Detached
-
Style: 2-Storey
-
Size: 1100 sqft
-
Lot Size: 52 x 104.25 Feet
-
Age: 31-50 years
-
Taxes: $3,461 per year
-
Days on Site: 22 Days
-
Added: Apr 27, 2021 (3 weeks on market)
-
Updated:
-
Last Checked: 2 months ago
-
MLS®#: W5211062
-
Listed By: Scott benson real estate inc., brokerage
Fantastic 2 Storey Home In Desirable Longmoor Neighbourhood. Light Filled Main Level With Hardwood & Ceramic T/O Features A Large Family Room With A Spacious Dining Room, Updated Kitchen. Bedroom Level W/ Hardwood Floor, 4 Bedrooms W/ A Large Master Bedroom & 4 Pc Bath. Lower Level Boasts A Large 2nd Family Room W/ Laminate Floors, Ideal Space For A Media Room & Office Area. Close To Longmoor Park, Go Station, Hwy 403, Schools, Fortino's, Shopping And More
Extras
Kitchen Appliances (2021), Interior Doors (2020), Wood Stove Insert (2017), Furnace/Ac/Water Heater All Owned (2014), Roof (2014)., Seller Has Purchased New Windows Which Will Be Ready Before Closing (Buyer To Install).
Property Details
Facts for 526 Turner Drive, Burlington
Status
Days on Market: 22
Last Status: Sold
Sold Date: May 19, 2021
Closed Date: Jun 30, 2021
Expiry Date: Sep 17, 2021
Sold Price: $925,000
Unavailable Date: May 19, 2021
Input Date: Apr 27, 2021
Prior LSC: Sold
Property
Status: Sale
Property Type: Detached
Style: 2-Storey
Size (sq ft): 1100
Age: 31-50
Area: Burlington
Community: Appleby
Availability Date: Tbd
Inside
Bedrooms: 4
Bathrooms: 2
Kitchens: 1
Rooms: 7
Den/Family Room: No
Air Conditioning: Central Air
Fireplace: Yes
Laundry Level: Lower
Central Vacuum: N
Washrooms: 2
Utilities
Electricity: Yes
Gas: Yes
Cable: Available
Telephone: Available
Building
Basement: Full
Basement 2: Part Fin
Heat Type: Forced Air
Heat Source: Gas
Exterior: Brick
Exterior: Vinyl Siding
Elevator: N
UFFI: No
Water Supply: Municipal
Special Designation: Unknown
Other Structures: Garden Shed
Retirement: N
Parking
Driveway: Private
Garage Type: None
Covered Parking Spaces: 2
Total Parking Spaces: 2
Fees
Tax Year: 2020
Tax Legal Description: Pt Lt 1, Pl1071, As In 210972; S/T 120464 Burlingt
Taxes: $3,461
Highlights
Feature: Park
Feature: Place Of Worship
Feature: Public Transit
Feature: Rec Centre
Feature: School
Land
Cross Street: Longmoor And Appleby
Municipality District: Burlington
Fronting On: West
Pool: None
Sewer: Sewers
Lot Depth: 104.25 Feet
Lot Frontage: 52 Feet
Acres: < .50
Zoning: Residential
Waterfront: None
Additional Media
- Virtual Tour: https://tourwizard.net/526-turner-drive-burlington/nb/
Rooms
Room details for 526 Turner Drive, Burlington
| Type | Dimensions | Description |
|---|---|---|
| Kitchen Main | 2.69 x 3.66 | |
| Dining Main | 2.44 x 2.84 | |
| Living Main | 3.48 x 5.18 | |
| Master 2nd | 3.02 x 4.47 | |
| 2nd Br 2nd | 2.72 x 3.23 | |
| 3rd Br 2nd | 2.87 x 3.07 | |
| 4th Br 2nd | 2.44 x 3.02 | |
| Family Lower | 3.23 x 6.55 | |
| Laundry Lower | 2.77 x 4.29 | |
| Utility Lower | 2.97 x 3.56 |
| XXXXXXXX | XXX XX, XXXX |
XXXX XXX XXXX |
$XXX,XXX |
| XXX XX, XXXX |
XXXXXX XXX XXXX |
$XXX,XXX | |
| XXXXXXXX | XXX XX, XXXX |
XXXXXXX XXX XXXX |
|
| XXX XX, XXXX |
XXXXXX XXX XXXX |
$XXX,XXX | |
| XXXXXXXX | XXX XX, XXXX |
XXXX XXX XXXX |
$XXX,XXX |
| XXX XX, XXXX |
XXXXXX XXX XXXX |
$XXX,XXX |
| XXXXXXXX XXXX | XXX XX, XXXX | $925,000 XXX XXXX |
| XXXXXXXX XXXXXX | XXX XX, XXXX | $949,900 XXX XXXX |
| XXXXXXXX XXXXXXX | XXX XX, XXXX | XXX XXXX |
| XXXXXXXX XXXXXX | XXX XX, XXXX | $899,900 XXX XXXX |
| XXXXXXXX XXXX | XXX XX, XXXX | $570,000 XXX XXXX |
| XXXXXXXX XXXXXX | XXX XX, XXXX | $584,900 XXX XXXX |

St Raphaels Separate School
Elementary: CatholicPauline Johnson Public School
Elementary: PublicAscension Separate School
Elementary: CatholicMohawk Gardens Public School
Elementary: PublicFrontenac Public School
Elementary: PublicPineland Public School
Elementary: PublicGary Allan High School - SCORE
Secondary: PublicGary Allan High School - Bronte Creek
Secondary: PublicGary Allan High School - Burlington
Secondary: PublicRobert Bateman High School
Secondary: PublicAssumption Roman Catholic Secondary School
Secondary: CatholicNelson High School
Secondary: Public

