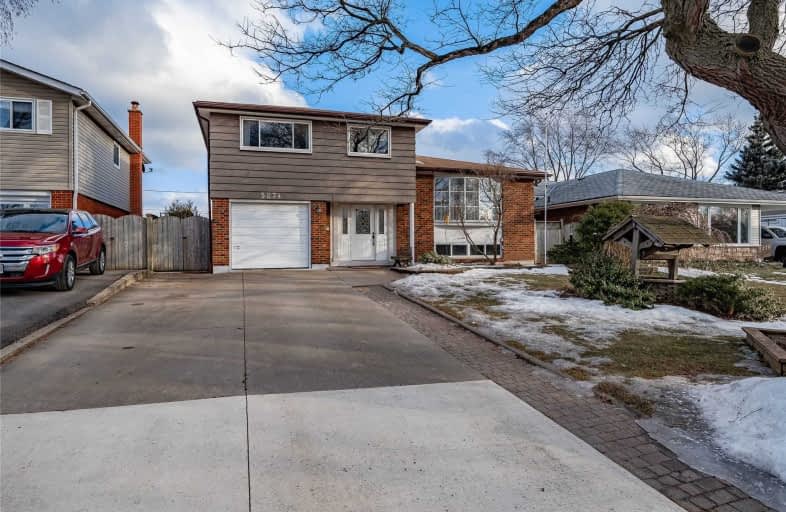Sold on Mar 08, 2021
Note: Property is not currently for sale or for rent.

-
Type: Detached
-
Style: Sidesplit 4
-
Size: 1500 sqft
-
Lot Size: 50 x 110 Feet
-
Age: 51-99 years
-
Taxes: $3,985 per year
-
Days on Site: 5 Days
-
Added: Mar 03, 2021 (5 days on market)
-
Updated:
-
Last Checked: 1 hour ago
-
MLS®#: W5135108
-
Listed By: Non-treb board office, brokerage
What An Amazing Opportunity To Make This Prime South East Burlington Location Your Home! This Fabulous 4 Bdrm Bedroom,4 Lvl Sidesplit Is Nestled On A Large 50'X110' Lot On A Mature Treelined Street In The Highly Desirable Pinedale Neighbourhood. An Incredibly Spacious 1520 Sq Ft Home That Features Hardwood Flooring, Fresh Neutral Colours, Large Foyer Entrance, A Kitchen Walkout To The Backyard Patio Overlooking A Great Sized Yard.
Extras
Interboard Listing With Realtors Association Of Hamilton Burlington*New Furnace And Central Air Conditioner (2020), Natural Gas Bbq Hookup And Plenty Of Parking With A Double Wide Concrete Driveway And Attached Garage.
Property Details
Facts for 5274 Joel Avenue, Burlington
Status
Days on Market: 5
Last Status: Sold
Sold Date: Mar 08, 2021
Closed Date: May 14, 2021
Expiry Date: Jul 31, 2021
Sold Price: $1,075,000
Unavailable Date: Mar 08, 2021
Input Date: Mar 03, 2021
Prior LSC: Listing with no contract changes
Property
Status: Sale
Property Type: Detached
Style: Sidesplit 4
Size (sq ft): 1500
Age: 51-99
Area: Burlington
Community: Appleby
Availability Date: Late April
Inside
Bedrooms: 4
Bathrooms: 2
Kitchens: 1
Rooms: 12
Den/Family Room: Yes
Air Conditioning: Central Air
Fireplace: No
Laundry Level: Lower
Central Vacuum: Y
Washrooms: 2
Building
Basement: Full
Basement 2: Unfinished
Heat Type: Forced Air
Heat Source: Gas
Exterior: Brick
Exterior: Other
Elevator: N
UFFI: No
Energy Certificate: N
Green Verification Status: N
Water Supply: Municipal
Special Designation: Unknown
Other Structures: Garden Shed
Parking
Driveway: Pvt Double
Garage Spaces: 1
Garage Type: Attached
Covered Parking Spaces: 4
Total Parking Spaces: 5
Fees
Tax Year: 2020
Tax Legal Description: Lt 233, Pl 1339; S/T 196222 Burlington
Taxes: $3,985
Highlights
Feature: Fenced Yard
Feature: Hospital
Feature: Level
Feature: Park
Feature: Place Of Worship
Feature: School
Land
Cross Street: Cindy Lane/ Ardleigh
Municipality District: Burlington
Fronting On: North
Pool: None
Sewer: Sewers
Lot Depth: 110 Feet
Lot Frontage: 50 Feet
Acres: < .50
Zoning: Residential
Additional Media
- Virtual Tour: https://youriguide.com/5274_joel_ave_burlington_on/
Rooms
Room details for 5274 Joel Avenue, Burlington
| Type | Dimensions | Description |
|---|---|---|
| Living Ground | 3.05 x 6.18 | |
| Family Ground | 3.54 x 5.18 | |
| Dining 2nd | 2.47 x 3.53 | |
| Kitchen 2nd | 2.39 x 5.18 | |
| Master 3rd | 3.60 x 3.70 | |
| 2nd Br 3rd | 3.18 x 3.64 | |
| 3rd Br 3rd | 3.60 x 2.55 | |
| 4th Br 3rd | 3.18 x 2.61 | |
| Bathroom 3rd | 2.00 x 2.55 | 4 Pc Bath |
| Bathroom Bsmt | 1.18 x 2.74 | 3 Pc Bath |
| Laundry Bsmt | 3.19 x 4.77 | |
| Rec Bsmt | 5.27 x 5.27 |
| XXXXXXXX | XXX XX, XXXX |
XXXX XXX XXXX |
$X,XXX,XXX |
| XXX XX, XXXX |
XXXXXX XXX XXXX |
$XXX,XXX |
| XXXXXXXX XXXX | XXX XX, XXXX | $1,075,000 XXX XXXX |
| XXXXXXXX XXXXXX | XXX XX, XXXX | $899,000 XXX XXXX |

St Patrick Separate School
Elementary: CatholicPauline Johnson Public School
Elementary: PublicAscension Separate School
Elementary: CatholicMohawk Gardens Public School
Elementary: PublicFrontenac Public School
Elementary: PublicPineland Public School
Elementary: PublicGary Allan High School - SCORE
Secondary: PublicGary Allan High School - Bronte Creek
Secondary: PublicGary Allan High School - Burlington
Secondary: PublicRobert Bateman High School
Secondary: PublicCorpus Christi Catholic Secondary School
Secondary: CatholicNelson High School
Secondary: Public

