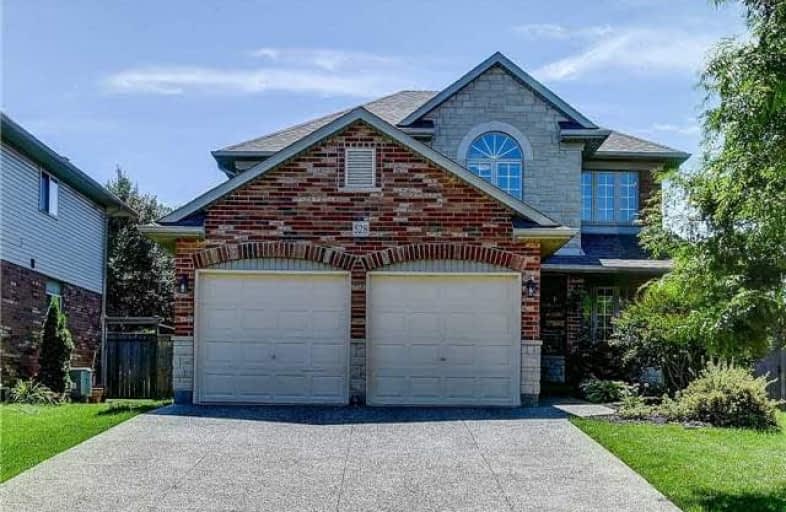
Aldershot Elementary School
Elementary: Public
1.61 km
Hess Street Junior Public School
Elementary: Public
3.93 km
Glenview Public School
Elementary: Public
2.47 km
St. Lawrence Catholic Elementary School
Elementary: Catholic
3.44 km
Holy Rosary Separate School
Elementary: Catholic
2.82 km
Bennetto Elementary School
Elementary: Public
3.56 km
King William Alter Ed Secondary School
Secondary: Public
4.93 km
Turning Point School
Secondary: Public
5.00 km
École secondaire Georges-P-Vanier
Secondary: Public
4.02 km
Aldershot High School
Secondary: Public
1.77 km
Sir John A Macdonald Secondary School
Secondary: Public
4.20 km
Westdale Secondary School
Secondary: Public
4.89 km





