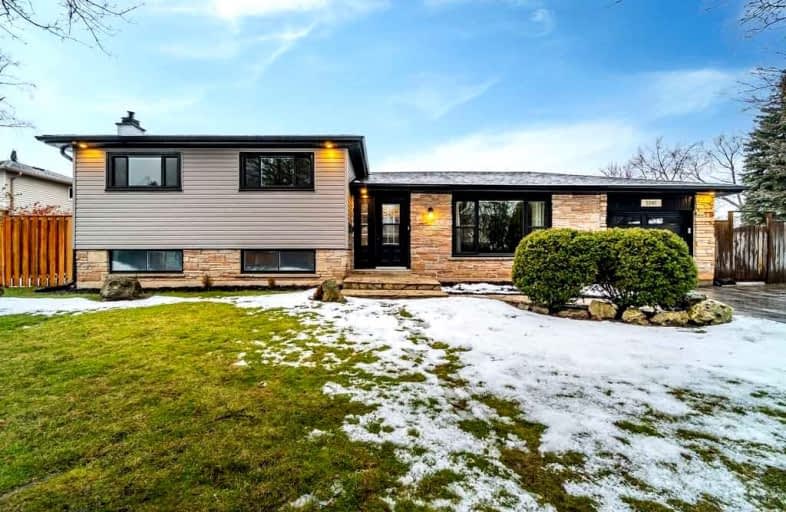Somewhat Walkable
- Some errands can be accomplished on foot.
Good Transit
- Some errands can be accomplished by public transportation.
Somewhat Bikeable
- Most errands require a car.

St Patrick Separate School
Elementary: CatholicPauline Johnson Public School
Elementary: PublicAscension Separate School
Elementary: CatholicMohawk Gardens Public School
Elementary: PublicFrontenac Public School
Elementary: PublicPineland Public School
Elementary: PublicGary Allan High School - SCORE
Secondary: PublicGary Allan High School - Bronte Creek
Secondary: PublicGary Allan High School - Burlington
Secondary: PublicRobert Bateman High School
Secondary: PublicCorpus Christi Catholic Secondary School
Secondary: CatholicNelson High School
Secondary: Public-
Win Lotto
5111 New Street, Burlington 0.95km -
M&M Food Market
450 Appleby Line, Burlington 1.14km -
Food Basics
5353 Lakeshore Road, Burlington 1.57km
-
The Beer Store
5051 New Street, Burlington 0.98km -
LCBO
501 Appleby Line, Burlington 1.01km -
The Wine Shop
5353 Lakeshore Road, Burlington 1.53km
-
Pane Fresco at Fortinos
5111 New Street, Burlington 0.9km -
Loondocks Restaurant Appleby Village
5111 New Street, Burlington 0.94km -
barBURRITO
5010 Pinedale Avenue, Burlington 0.97km
-
I Heart Boba
5000 New Street, Burlington 1.09km -
Starbucks
675 Appleby Line, Burlington 1.12km -
McDonald's
686 Appleby Line, Burlington 1.2km
-
BMO Bank of Montreal
5111 New Street, Burlington 0.95km -
TD Canada Trust Branch and ATM
450 Appleby Line, Burlington 1.15km -
CIBC Branch (Cash at ATM only)
4490 Fairview Street, Burlington 1.21km
-
Petro-Canada & Car Wash
685 Appleby Line, Burlington 1.14km -
Shell
3451 Rebecca Street, Oakville 1.38km -
HUSKY
5319 Lakeshore Road, Burlington 1.56km
-
Womens Fitness Clubs of Canada
491 Appleby Line #200, Burlington 1.03km -
Barbella Fitness Studio For Women
5054 Fairview Street, Burlington 1.06km -
Burlington Training Centre
5041 Fairview Street, Burlington 1.09km
-
Sheldon Park
Burlington 0.44km -
Frontenac Park
5140 Pinedale Avenue, Burlington 0.55km -
Fothergill Woods Park
480 Fothergill Boulevard, Burlington 0.67km
-
Summers Common Little Free Library
674 Summers Common, Burlington 1.01km -
Burlington Public Library - New Appleby branch
676 Appleby Line, Burlington 1.26km -
OPL Express at Queen Elizabeth Park Community & Cultural Centre
2302 Bridge Road, Oakville 3.98km
-
Hearing Excellence - Burlington
5061 New Street #203, Burlington 1.02km -
Yan's Acupuncture & Herbs Clinic
5052 Fairview Street, Burlington 1.06km -
Queen's Medical Center and Pharmacy
666 Appleby Line, Burlington 1.18km
-
Fortinos DRUGStore Pharmacy
5111 New Street, Burlington 0.87km -
Fortinos
5111 New Street, Burlington 0.88km -
Loblaw pharmacy
5111 New Street, Burlington 0.92km
-
Appleby Village
5111 New Street, Burlington 0.95km -
Appleby South
5014 New Street, Burlington 1.06km -
Appleby Square
422-450 Appleby Line, Burlington 1.14km
-
Cineplex Cinemas Oakville and VIP
3531 Wyecroft Road, Oakville 1.95km
-
St. Louis Bar & Grill
450 Appleby Line, Burlington 1.14km -
Meltwich Burlington
676 Appleby Line E110, Burlington 1.28km -
QB Sports Bar Grill Games
4460 Fairview Street, Burlington 1.34km
- 3 bath
- 5 bed
- 1100 sqft
625 Braemore Road East, Burlington, Ontario • L7N 3E6 • Roseland
- — bath
- — bed
- — sqft
3359 Whilabout Terrace, Oakville, Ontario • L6H 0A8 • 1001 - BR Bronte














