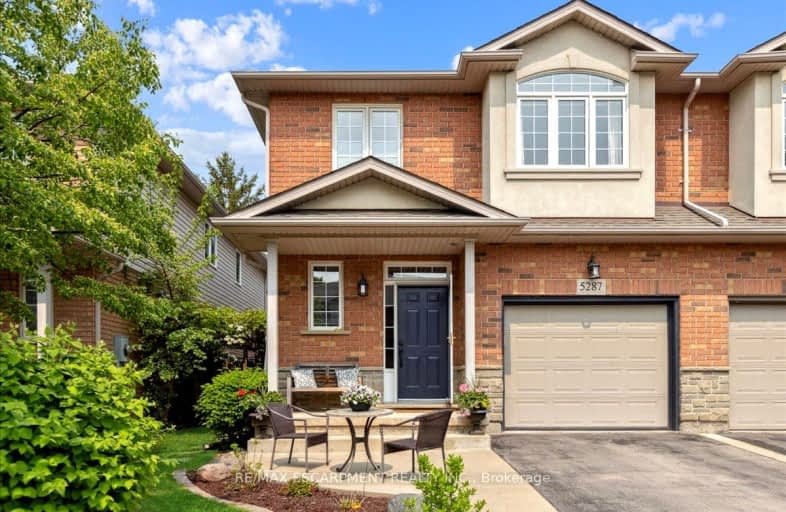Car-Dependent
- Most errands require a car.
30
/100
Some Transit
- Most errands require a car.
36
/100
Bikeable
- Some errands can be accomplished on bike.
57
/100

St Elizabeth Seton Catholic Elementary School
Elementary: Catholic
0.53 km
St. Christopher Catholic Elementary School
Elementary: Catholic
0.63 km
Orchard Park Public School
Elementary: Public
0.42 km
Alexander's Public School
Elementary: Public
0.68 km
Charles R. Beaudoin Public School
Elementary: Public
1.45 km
John William Boich Public School
Elementary: Public
1.04 km
ÉSC Sainte-Trinité
Secondary: Catholic
4.05 km
Lester B. Pearson High School
Secondary: Public
3.63 km
Corpus Christi Catholic Secondary School
Secondary: Catholic
0.99 km
Notre Dame Roman Catholic Secondary School
Secondary: Catholic
4.21 km
Garth Webb Secondary School
Secondary: Public
4.60 km
Dr. Frank J. Hayden Secondary School
Secondary: Public
2.14 km
-
Norton Community Park
Burlington ON 2.19km -
Bronte Creek Kids Playbarn
1219 Burloak Dr (QEW), Burlington ON L7L 6P9 2.24km -
Doug Wright Park
ON 2.25km
-
RBC Royal Bank
2495 Appleby Line (at Dundas St.), Burlington ON L7L 0B6 1.11km -
CIBC Cash Dispenser
4525 Dundas St, Burlington ON L7M 5B4 1.24km -
CIBC Cash Dispenser
3515 Upper Middle Rd, Burlington ON L7M 4C6 3.04km














