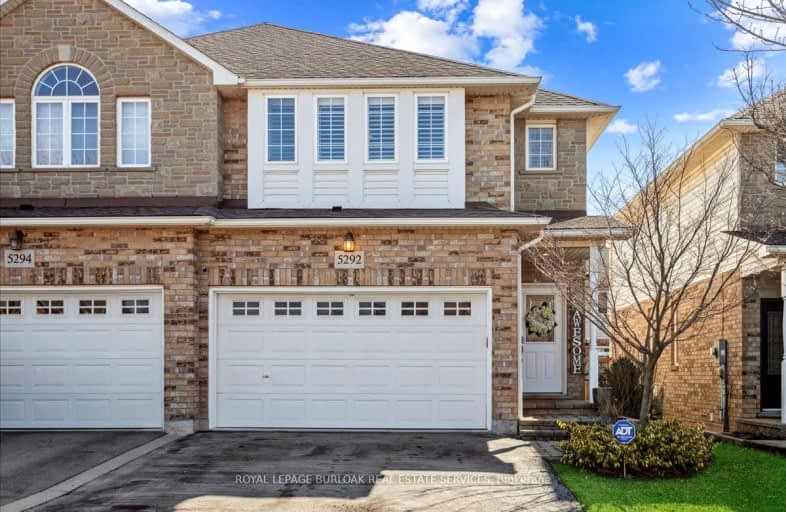Somewhat Walkable
- Some errands can be accomplished on foot.
Some Transit
- Most errands require a car.
Bikeable
- Some errands can be accomplished on bike.

St Elizabeth Seton Catholic Elementary School
Elementary: CatholicSt. Christopher Catholic Elementary School
Elementary: CatholicOrchard Park Public School
Elementary: PublicAlexander's Public School
Elementary: PublicCharles R. Beaudoin Public School
Elementary: PublicJohn William Boich Public School
Elementary: PublicÉSC Sainte-Trinité
Secondary: CatholicLester B. Pearson High School
Secondary: PublicCorpus Christi Catholic Secondary School
Secondary: CatholicNotre Dame Roman Catholic Secondary School
Secondary: CatholicGarth Webb Secondary School
Secondary: PublicDr. Frank J. Hayden Secondary School
Secondary: Public-
Fionn MacCool's Irish Pub
2331 Appleby Line, Burlington, ON L7L 0J3 0.79km -
Beertown - Burlington
2050 Appleby Line, Unit K, Burlington, ON L7L 6M6 1.05km -
Studebaker
2535 Appleby Line, Burlington, ON L7L 0B6 1.04km
-
McDonald's
2040 Appleby Line, Unit H, Burlington, ON L7L 6M6 1.1km -
Fortinos - Coffee Bar
2515 Appleby Line, Burlington, ON L7R 3X4 1.14km -
Tim Hortons
3023 Appleby Line, Smart Centres, Burlington, ON L7M 5B4 1.16km
-
GoodLife Fitness
2525 Appleby Line, Burlington, ON L7L 0B6 1.01km -
Movati Athletic - Burlington
2036 Appleby Line, Unit K, Burlington, ON L7L 6M6 1.12km -
LA Fitness
3011 Appleby Line, Burlington, ON L7M 0V7 1.16km
-
Shoppers Drug Mart
Millcroft Shopping Centre, 2080 Appleby Line, Burlington, ON L7L 6M6 0.84km -
Morelli's Pharmacy
2900 Walkers Line, Burlington, ON L7M 4M8 2.84km -
Shoppers Drug Mart
3505 Upper Middle Road, Burlington, ON L7M 4C6 3.13km
-
KFC
2335-2391 Appleby Line, Building K, Burlington, ON L7L 0B6 0.66km -
TO's Kathi Roll Eatery
2321 Appleby Line, Unit H4, Burlington, ON L7M 4P9 0.79km -
Firehouse Subs
2321 Appleby Line, Burlington, ON L7M 4P9 0.76km
-
Appleby Crossing
2435 Appleby Line, Burlington, ON L7R 3X4 0.85km -
Millcroft Shopping Centre
2000-2080 Appleby Line, Burlington, ON L7L 6M6 0.89km -
Smart Centres
4515 Dundas Street, Burlington, ON L7M 5B4 1.48km
-
Fortino's
2515 Appleby Line, Burlington, ON L7L 0B6 1.15km -
Metro
2010 Appleby Line, Burlington, ON L7L 6M6 1.38km -
The British Grocer
1240 Burloak Drive, Burlington, ON L7L 6B3 2.33km
-
LCBO
3041 Walkers Line, Burlington, ON L5L 5Z6 2.88km -
Liquor Control Board of Ontario
5111 New Street, Burlington, ON L7L 1V2 5.21km -
The Beer Store
396 Elizabeth St, Burlington, ON L7R 2L6 8.83km
-
Esso
1989 Appleby Line, Burlington, ON L7L 6K3 1.28km -
Pioneer Petroleum 244
4499 Mainway, Burlington, ON L7L 7P3 2.17km -
Shell
1235 Appleby Line, Burlington, ON L7L 5H9 2.4km
-
Cineplex Cinemas
3531 Wyecroft Road, Oakville, ON L6L 0B7 3.63km -
SilverCity Burlington Cinemas
1250 Brant Street, Burlington, ON L7P 1G6 7.39km -
Cinestarz
460 Brant Street, Unit 3, Burlington, ON L7R 4B6 8.72km
-
Burlington Public Libraries & Branches
676 Appleby Line, Burlington, ON L7L 5Y1 4.51km -
Burlington Public Library
2331 New Street, Burlington, ON L7R 1J4 7.77km -
Oakville Public Library
1274 Rebecca Street, Oakville, ON L6L 1Z2 7.82km
-
Oakville Trafalgar Memorial Hospital
3001 Hospital Gate, Oakville, ON L6M 0L8 5.58km -
North Burlington Medical Centre Walk In Clinic
1960 Appleby Line, Burlington, ON L7L 0B7 1.36km -
Halton Medix
4265 Thomas Alton Boulevard, Burlington, ON L7M 0M9 2.39km
-
Norton Community Park
Burlington ON 2.19km -
Tansley Woods Community Centre & Public Library
1996 Itabashi Way (Upper Middle Rd.), Burlington ON L7M 4J8 2.58km -
Newport Park
ON 2.99km
-
TD Bank Financial Group
2931 Walkers Line, Burlington ON L7M 4M6 2.74km -
TD Bank Financial Group
2993 Westoak Trails Blvd (at Bronte Rd.), Oakville ON L6M 5E4 3.46km -
LBC Capital
5035 S Service Rd, Burlington ON L7L 6M9 3.4km
- 3 bath
- 3 bed
- 1100 sqft
2950 Garnethill Way, Oakville, Ontario • L6M 5E9 • 1019 - WM Westmount
- 3 bath
- 3 bed
- 1100 sqft
2504 Appalachain Drive, Oakville, Ontario • L6M 4S3 • West Oak Trails
- 2 bath
- 3 bed
- 1100 sqft
2973 Garnethill Way, Oakville, Ontario • L6M 5E9 • West Oak Trails
- 4 bath
- 3 bed
- 1500 sqft
2386 Baintree Crescent, Oakville, Ontario • L6M 4X1 • West Oak Trails
- 4 bath
- 3 bed
- 1500 sqft
90-2280 Baronwood Drive, Oakville, Ontario • L6M 0K4 • 1022 - WT West Oak Trails














