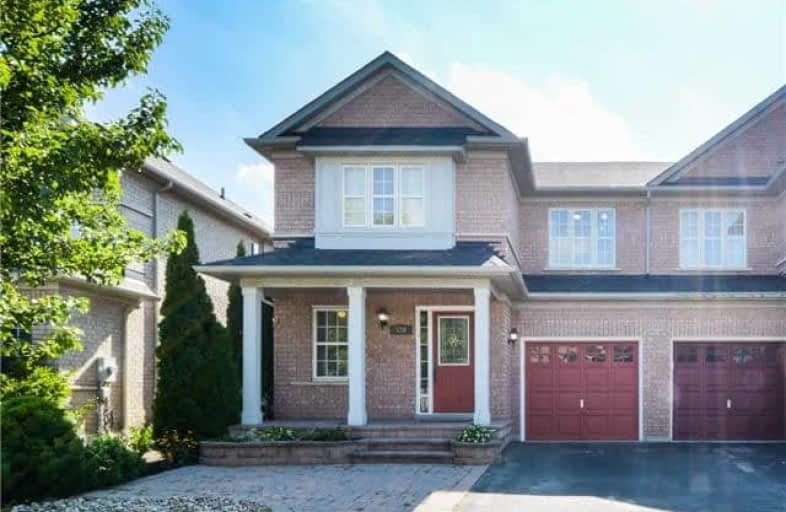Leased on Sep 09, 2018
Note: Property is not currently for sale or for rent.

-
Type: Semi-Detached
-
Style: 2-Storey
-
Size: 1500 sqft
-
Lease Term: 1 Year
-
Possession: Sept/Oct
-
All Inclusive: N
-
Lot Size: 0 x 0
-
Age: No Data
-
Days on Site: 10 Days
-
Added: Sep 07, 2019 (1 week on market)
-
Updated:
-
Last Checked: 3 months ago
-
MLS®#: W4232420
-
Listed By: Royal lepage signature realty, brokerage
Super Clean 3 Bedroom Semi Detached, Large Main Floor Family Room, Large Open Concept Living Area, Offers Great Relaxing/Entertaining Space. Fabulous Kitchen W/ Gas Stove, Dishwasher & Ceramic Backsplash. Vaulted Ceiling In Huge Family Room. Walkout To New Stone Patio & Lawn Back Garden. Freshly Painted. Magnificent Community, Offering Schools, Parks And Shops. Near Qew. Minutes To Lakeshore.
Extras
B/L, W/L, Elf's, Fridge, Stove, Washer, Dryer, Dishwasher. Garage Access Into Property. Window Coverings. - Provide Credit Report/Score. Rental Application. References, Employment Letter. "Let's Make A Bond"
Property Details
Facts for 530 Delphine Drive, Burlington
Status
Days on Market: 10
Last Status: Leased
Sold Date: Sep 09, 2018
Closed Date: Sep 16, 2018
Expiry Date: Dec 31, 2018
Sold Price: $2,400
Unavailable Date: Sep 09, 2018
Input Date: Aug 30, 2018
Prior LSC: Listing with no contract changes
Property
Status: Lease
Property Type: Semi-Detached
Style: 2-Storey
Size (sq ft): 1500
Area: Burlington
Community: Appleby
Availability Date: Sept/Oct
Inside
Bedrooms: 3
Bathrooms: 3
Kitchens: 1
Rooms: 7
Den/Family Room: Yes
Air Conditioning: Central Air
Fireplace: Yes
Laundry: Ensuite
Washrooms: 3
Utilities
Utilities Included: N
Building
Basement: Unfinished
Heat Type: Forced Air
Heat Source: Gas
Exterior: Brick
Elevator: N
UFFI: No
Private Entrance: Y
Water Supply: Municipal
Physically Handicapped-Equipped: N
Special Designation: Unknown
Parking
Driveway: Private
Parking Included: Yes
Garage Spaces: 1
Garage Type: Built-In
Covered Parking Spaces: 2
Total Parking Spaces: 2
Fees
Cable Included: No
Central A/C Included: Yes
Common Elements Included: No
Heating Included: No
Hydro Included: No
Water Included: No
Land
Cross Street: Burloak To Adele
Municipality District: Burlington
Fronting On: West
Pool: None
Sewer: Sewers
Payment Frequency: Monthly
Additional Media
- Virtual Tour: http://unbranded.mediatours.ca/property/530-delphine-drive-burlington/
Rooms
Room details for 530 Delphine Drive, Burlington
| Type | Dimensions | Description |
|---|---|---|
| Living Ground | 3.93 x 4.72 | Broadloom, Fireplace, Open Concept |
| Dining Ground | 2.43 x 3.47 | Ceramic Floor, Combined W/Living, Open Concept |
| Kitchen Ground | 2.90 x 3.77 | Ceramic Floor, Backsplash |
| Family Ground | 3.55 x 5.22 | Hardwood Floor, Cathedral Ceiling, W/O To Yard |
| Master 2nd | 4.43 x 4.48 | Broadloom, W/I Closet, 4 Pc Ensuite |
| 2nd Br 2nd | 2.73 x 3.43 | Broadloom, Double Closet |
| 3rd Br 2nd | 3.08 x 3.08 | Broadloom, Large Closet |
| Bathroom 2nd | 1.51 x 3.98 | Ceramic Floor, Window, Wainscoting |
| XXXXXXXX | XXX XX, XXXX |
XXXXXX XXX XXXX |
$X,XXX |
| XXX XX, XXXX |
XXXXXX XXX XXXX |
$X,XXX | |
| XXXXXXXX | XXX XX, XXXX |
XXXX XXX XXXX |
$XXX,XXX |
| XXX XX, XXXX |
XXXXXX XXX XXXX |
$XXX,XXX |
| XXXXXXXX XXXXXX | XXX XX, XXXX | $2,400 XXX XXXX |
| XXXXXXXX XXXXXX | XXX XX, XXXX | $2,400 XXX XXXX |
| XXXXXXXX XXXX | XXX XX, XXXX | $567,000 XXX XXXX |
| XXXXXXXX XXXXXX | XXX XX, XXXX | $575,000 XXX XXXX |

St Patrick Separate School
Elementary: CatholicPauline Johnson Public School
Elementary: PublicAscension Separate School
Elementary: CatholicMohawk Gardens Public School
Elementary: PublicFrontenac Public School
Elementary: PublicPineland Public School
Elementary: PublicGary Allan High School - SCORE
Secondary: PublicGary Allan High School - Burlington
Secondary: PublicRobert Bateman High School
Secondary: PublicCorpus Christi Catholic Secondary School
Secondary: CatholicNelson High School
Secondary: PublicGarth Webb Secondary School
Secondary: Public- 3 bath
- 3 bed
311 Sunset Drive, Oakville, Ontario • L6L 3M7 • 1001 - BR Bronte



