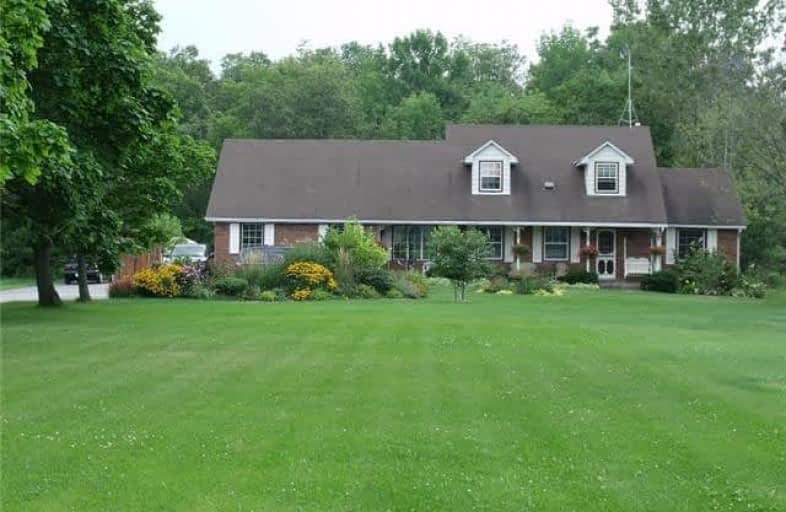Sold on May 25, 2018
Note: Property is not currently for sale or for rent.

-
Type: Detached
-
Style: 2-Storey
-
Size: 2000 sqft
-
Lot Size: 115.54 x 559 Feet
-
Age: 31-50 years
-
Taxes: $5,481 per year
-
Days on Site: 113 Days
-
Added: Sep 07, 2019 (3 months on market)
-
Updated:
-
Last Checked: 3 months ago
-
MLS®#: W4032547
-
Listed By: Keller williams edge realty, brokerage
1.37 Acres, 4 Bdrm, 2.5 Bath, H/Wood Floors, Eat-In Kitchen, Sep. Dining Room, Walk-Out From Family Rm/Breakfast Rm To Rear Patio. Finished Ll Park Like Yard W/Invisible Dog Fence. Perfect Reno Or Rebuild Project. Potential Seller Lease Back
Extras
Deposit: $50,000 Inclusions: All W/C, All Elf
Property Details
Facts for 5300 Appleby Line, Burlington
Status
Days on Market: 113
Last Status: Sold
Sold Date: May 25, 2018
Closed Date: Nov 12, 2018
Expiry Date: Jun 30, 2018
Sold Price: $1,040,000
Unavailable Date: May 25, 2018
Input Date: Jan 31, 2018
Property
Status: Sale
Property Type: Detached
Style: 2-Storey
Size (sq ft): 2000
Age: 31-50
Area: Burlington
Community: Rural Burlington
Availability Date: See Remarks
Assessment Amount: $623,000
Assessment Year: 2016
Inside
Bedrooms: 4
Bathrooms: 3
Kitchens: 1
Rooms: 9
Den/Family Room: Yes
Air Conditioning: Central Air
Fireplace: Yes
Laundry Level: Main
Central Vacuum: N
Washrooms: 3
Utilities
Electricity: Yes
Gas: No
Cable: No
Telephone: Yes
Building
Basement: Part Fin
Basement 2: Walk-Up
Heat Type: Forced Air
Heat Source: Propane
Exterior: Brick
Exterior: Vinyl Siding
Elevator: N
UFFI: No
Water Supply Type: Dug Well
Water Supply: Well
Special Designation: Unknown
Other Structures: Garden Shed
Retirement: N
Parking
Driveway: Private
Garage Spaces: 2
Garage Type: Attached
Covered Parking Spaces: 20
Total Parking Spaces: 22
Fees
Tax Year: 2017
Tax Legal Description: Ptlt2 Con 6 Ns Part 2 20R9784
Taxes: $5,481
Highlights
Feature: Golf
Feature: Grnbelt/Conserv
Feature: Level
Feature: School Bus Route
Feature: Wooded/Treed
Land
Cross Street: Britannia & Appleby
Municipality District: Burlington
Fronting On: West
Parcel Number: 072060026
Pool: None
Sewer: Septic
Lot Depth: 559 Feet
Lot Frontage: 115.54 Feet
Acres: .50-1.99
Zoning: Res
Rooms
Room details for 5300 Appleby Line, Burlington
| Type | Dimensions | Description |
|---|---|---|
| Living Main | 4.02 x 5.67 | |
| Dining Main | 3.05 x 4.51 | |
| Laundry Main | 3.23 x 3.23 | |
| Kitchen Main | 3.84 x 2.77 | |
| Family Main | 5.00 x 3.78 | W/O To Patio |
| Master Main | 3.08 x 4.54 | 3 Pc Ensuite, Marble Sink |
| Br Upper | 2.78 x 4.82 | |
| Br Upper | 3.05 x 5.64 | |
| Br Upper | 4.45 x 3.81 | |
| Rec Lower | 3.81 x 8.84 | |
| Office Lower | 3.14 x 3.29 |
| XXXXXXXX | XXX XX, XXXX |
XXXX XXX XXXX |
$X,XXX,XXX |
| XXX XX, XXXX |
XXXXXX XXX XXXX |
$X,XXX,XXX | |
| XXXXXXXX | XXX XX, XXXX |
XXXXXXXX XXX XXXX |
|
| XXX XX, XXXX |
XXXXXX XXX XXXX |
$X,XXX,XXX |
| XXXXXXXX XXXX | XXX XX, XXXX | $1,040,000 XXX XXXX |
| XXXXXXXX XXXXXX | XXX XX, XXXX | $1,098,000 XXX XXXX |
| XXXXXXXX XXXXXXXX | XXX XX, XXXX | XXX XXXX |
| XXXXXXXX XXXXXX | XXX XX, XXXX | $1,149,000 XXX XXXX |

Boyne Public School
Elementary: PublicLumen Christi Catholic Elementary School Elementary School
Elementary: CatholicSt. Anne Catholic Elementary School
Elementary: CatholicAlton Village Public School
Elementary: PublicAnne J. MacArthur Public School
Elementary: PublicP. L. Robertson Public School
Elementary: PublicE C Drury/Trillium Demonstration School
Secondary: ProvincialErnest C Drury School for the Deaf
Secondary: ProvincialMilton District High School
Secondary: PublicNotre Dame Roman Catholic Secondary School
Secondary: CatholicJean Vanier Catholic Secondary School
Secondary: CatholicDr. Frank J. Hayden Secondary School
Secondary: Public

