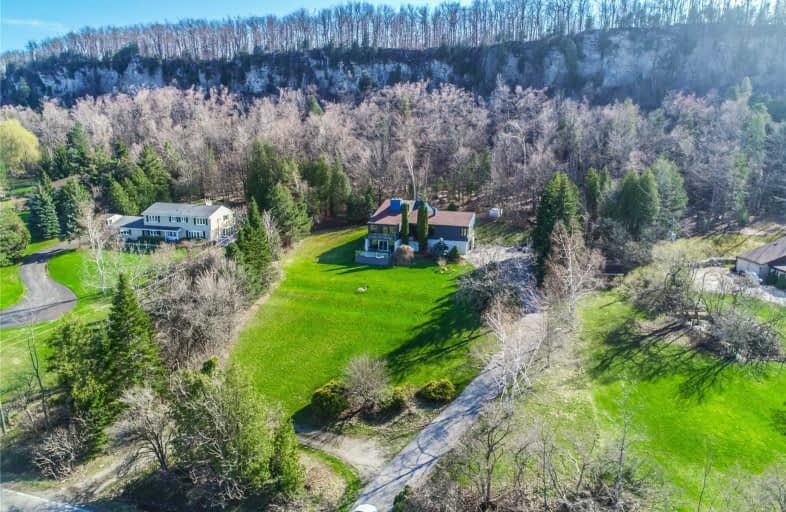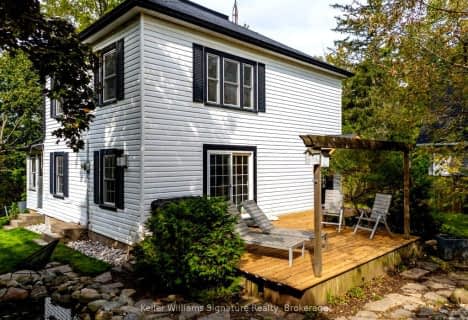Sold on Sep 04, 2019
Note: Property is not currently for sale or for rent.

-
Type: Detached
-
Style: Bungalow-Raised
-
Size: 2000 sqft
-
Lot Size: 175 x 700 Feet
-
Age: No Data
-
Taxes: $7,730 per year
-
Days on Site: 90 Days
-
Added: Sep 07, 2019 (2 months on market)
-
Updated:
-
Last Checked: 3 months ago
-
MLS®#: W4476134
-
Listed By: Royal lepage signature realty, brokerage
Looking For Something Special- Spectacular 2.95 Acre Estate Overlooking Escarpment Is Here! Minutes From The City, Yet Nestled Among Mature Trees Within The Rolling Hillside Of Mt Nemo! Fam Rm W/Vaulted Ceiling,Granite F/P & W/O To Spacious Balcony W/ Glass Railing & Comp Decking- Great For Entertainers! Custom Designed Home To Showcase Clear Views Of Nature, City Skyline & Lake! Main Flr Feat Custom Kitchen W/Exotic Mix Of Maple & Walnut Cabinets.
Extras
*See Drone & Virtual Tour* Recently Reno'd Home Feat Custom Workmanship Throughout! Solid Wood Door, Trims & Hardware! Glass Wood Railing W/Bannister! Smooth Ceilings! 3 Fully Reno'd Spa-Like Baths! Home Automation System Controls Lighting.
Property Details
Facts for 5302 Walkers Line, Burlington
Status
Days on Market: 90
Last Status: Sold
Sold Date: Sep 04, 2019
Closed Date: Nov 27, 2019
Expiry Date: Oct 03, 2019
Sold Price: $1,659,000
Unavailable Date: Sep 04, 2019
Input Date: Jun 06, 2019
Property
Status: Sale
Property Type: Detached
Style: Bungalow-Raised
Size (sq ft): 2000
Area: Burlington
Community: Rural Burlington
Availability Date: 30/60/Tba
Inside
Bedrooms: 3
Bedrooms Plus: 2
Bathrooms: 3
Kitchens: 2
Rooms: 6
Den/Family Room: Yes
Air Conditioning: Central Air
Fireplace: Yes
Laundry Level: Lower
Central Vacuum: Y
Washrooms: 3
Utilities
Electricity: Yes
Gas: No
Cable: Yes
Telephone: Yes
Building
Basement: Fin W/O
Heat Type: Heat Pump
Heat Source: Electric
Exterior: Stucco/Plaster
Exterior: Wood
Water Supply: Well
Special Designation: Unknown
Parking
Driveway: Pvt Double
Garage Spaces: 2
Garage Type: Attached
Covered Parking Spaces: 10
Total Parking Spaces: 12
Fees
Tax Year: 2018
Tax Legal Description: Pt Lt 2, Con 4 Ns, As In 604776 ; Burlington**
Taxes: $7,730
Highlights
Feature: Golf
Feature: Grnbelt/Conserv
Feature: Level
Feature: Wooded/Treed
Land
Cross Street: #2 Side Rd/ Walker's
Municipality District: Burlington
Fronting On: West
Parcel Number: 071980033
Pool: None
Sewer: Septic
Lot Depth: 700 Feet
Lot Frontage: 175 Feet
Zoning: Residential
Additional Media
- Virtual Tour: https://unbranded.mediatours.ca/property/5302-walkers-line-burlington/
Rooms
Room details for 5302 Walkers Line, Burlington
| Type | Dimensions | Description |
|---|---|---|
| Family Main | 5.61 x 5.99 | Hardwood Floor, W/O To Balcony, Cathedral Ceiling |
| Dining Main | 3.74 x 5.40 | Hardwood Floor, Large Window, Open Concept |
| Kitchen Main | 3.39 x 4.18 | Hardwood Floor, Stainless Steel Appl, Quartz Counter |
| Foyer Main | 2.82 x 3.51 | Hardwood Floor, Double Closet, B/I Closet |
| Master Main | 7.23 x 7.61 | Hardwood Floor, 4 Pc Ensuite, W/I Closet |
| 2nd Br Main | 3.67 x 4.53 | Hardwood Floor, Large Window, Double Closet |
| 3rd Br Main | 4.25 x 4.81 | Hardwood Floor, W/O To Yard, Double Closet |
| Rec Lower | 4.85 x 5.59 | Hardwood Floor, W/O To Balcony, Pot Lights |
| Kitchen Lower | 2.90 x 3.12 | Hardwood Floor, Open Concept, Pot Lights |
| 4th Br Lower | 3.46 x 4.01 | Hardwood Floor, Large Window, Large Closet |
| 5th Br Lower | 3.73 x 4.01 | Hardwood Floor, Large Window, Large Closet |
| XXXXXXXX | XXX XX, XXXX |
XXXX XXX XXXX |
$X,XXX,XXX |
| XXX XX, XXXX |
XXXXXX XXX XXXX |
$X,XXX,XXX | |
| XXXXXXXX | XXX XX, XXXX |
XXXXXXX XXX XXXX |
|
| XXX XX, XXXX |
XXXXXX XXX XXXX |
$X,XXX,XXX | |
| XXXXXXXX | XXX XX, XXXX |
XXXX XXX XXXX |
$X,XXX,XXX |
| XXX XX, XXXX |
XXXXXX XXX XXXX |
$X,XXX,XXX | |
| XXXXXXXX | XXX XX, XXXX |
XXXXXXX XXX XXXX |
|
| XXX XX, XXXX |
XXXXXX XXX XXXX |
$X,XXX,XXX |
| XXXXXXXX XXXX | XXX XX, XXXX | $1,659,000 XXX XXXX |
| XXXXXXXX XXXXXX | XXX XX, XXXX | $1,725,000 XXX XXXX |
| XXXXXXXX XXXXXXX | XXX XX, XXXX | XXX XXXX |
| XXXXXXXX XXXXXX | XXX XX, XXXX | $1,725,000 XXX XXXX |
| XXXXXXXX XXXX | XXX XX, XXXX | $1,175,000 XXX XXXX |
| XXXXXXXX XXXXXX | XXX XX, XXXX | $1,248,900 XXX XXXX |
| XXXXXXXX XXXXXXX | XXX XX, XXXX | XXX XXXX |
| XXXXXXXX XXXXXX | XXX XX, XXXX | $1,295,000 XXX XXXX |

Kilbride Public School
Elementary: PublicBruce T Lindley
Elementary: PublicLumen Christi Catholic Elementary School Elementary School
Elementary: CatholicSt. Anne Catholic Elementary School
Elementary: CatholicAlton Village Public School
Elementary: PublicP. L. Robertson Public School
Elementary: PublicLester B. Pearson High School
Secondary: PublicM M Robinson High School
Secondary: PublicMilton District High School
Secondary: PublicNotre Dame Roman Catholic Secondary School
Secondary: CatholicJean Vanier Catholic Secondary School
Secondary: CatholicDr. Frank J. Hayden Secondary School
Secondary: Public- 3 bath
- 3 bed
- 1500 sqft
6123 Guelph Line, Burlington, Ontario • L7P 0A6 • Rural Burlington



