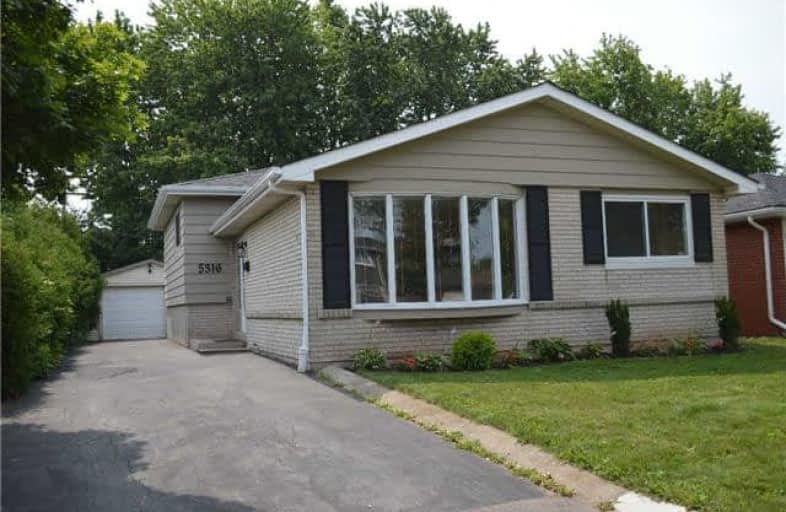Sold on Nov 09, 2017
Note: Property is not currently for sale or for rent.

-
Type: Detached
-
Style: Backsplit 3
-
Size: 1100 sqft
-
Lot Size: 45 x 138 Feet
-
Age: 31-50 years
-
Taxes: $3,555 per year
-
Days on Site: 22 Days
-
Added: Sep 07, 2019 (3 weeks on market)
-
Updated:
-
Last Checked: 2 hours ago
-
MLS®#: W3959373
-
Listed By: Keller williams edge hearth & home realty, brokerage
3 Bedrm Detached Home With 2 Full Bathrooms, L Shaped Open Concept Design Dinin & Livin Room Areas. The Living Room Has Beautiful Original Stained Hardwood Flooring & Large Bay Window. The House Has Been Freshly Painted In Neutral Tones. Bright Eat-In Kitch With White Cabinetry. Sliding Door Access To Your Backyard With Two Tier Wood Deck. Separate Side Entrance Access To Basement & Possible In-Law Suite. New Roof & Shingled Garage (2017), 100 Amp-Copper Wire
Extras
Inclusions: Fridge, Stove, Dishwasher, Washer & Dryer
Property Details
Facts for 5316 Riverside Drive, Burlington
Status
Days on Market: 22
Last Status: Sold
Sold Date: Nov 09, 2017
Closed Date: Jan 08, 2018
Expiry Date: Dec 31, 2017
Sold Price: $610,500
Unavailable Date: Nov 09, 2017
Input Date: Oct 18, 2017
Property
Status: Sale
Property Type: Detached
Style: Backsplit 3
Size (sq ft): 1100
Age: 31-50
Area: Burlington
Community: Appleby
Availability Date: Immediate
Inside
Bedrooms: 3
Bathrooms: 2
Kitchens: 1
Kitchens Plus: 1
Rooms: 6
Den/Family Room: Yes
Air Conditioning: Central Air
Fireplace: No
Laundry Level: Lower
Central Vacuum: Y
Washrooms: 2
Building
Basement: Finished
Basement 2: Half
Heat Type: Forced Air
Heat Source: Gas
Exterior: Alum Siding
Exterior: Brick
Elevator: N
UFFI: No
Water Supply: Municipal
Special Designation: Unknown
Parking
Driveway: Private
Garage Spaces: 2
Garage Type: Detached
Covered Parking Spaces: 4
Total Parking Spaces: 5
Fees
Tax Year: 2017
Tax Legal Description: Lt 157 , Pl 1339 ; S/T 196222 Burlington
Taxes: $3,555
Highlights
Feature: Fenced Yard
Feature: Level
Feature: Treed
Land
Cross Street: Pinedale Ave To Rive
Municipality District: Burlington
Fronting On: South
Parcel Number: 070140513
Pool: None
Sewer: Sewers
Lot Depth: 138 Feet
Lot Frontage: 45 Feet
Zoning: R3.2
Rooms
Room details for 5316 Riverside Drive, Burlington
| Type | Dimensions | Description |
|---|---|---|
| Living Main | 3.77 x 4.87 | |
| Kitchen Main | 3.23 x 3.81 | |
| Dining Main | 3.29 x 3.35 | |
| Master 2nd | 3.35 x 3.84 | |
| 2nd Br 2nd | 3.35 x 3.53 | |
| 3rd Br 2nd | 2.74 x 3.04 | |
| Bathroom 2nd | - | 4 Pc Bath |
| Family Lower | 3.65 x 6.09 | Fireplace |
| Other Lower | - | |
| Bathroom Lower | - | 3 Pc Bath |
| Laundry Lower | - |
| XXXXXXXX | XXX XX, XXXX |
XXXX XXX XXXX |
$XXX,XXX |
| XXX XX, XXXX |
XXXXXX XXX XXXX |
$XXX,XXX | |
| XXXXXXXX | XXX XX, XXXX |
XXXXXXX XXX XXXX |
|
| XXX XX, XXXX |
XXXXXX XXX XXXX |
$XXX,XXX |
| XXXXXXXX XXXX | XXX XX, XXXX | $610,500 XXX XXXX |
| XXXXXXXX XXXXXX | XXX XX, XXXX | $619,900 XXX XXXX |
| XXXXXXXX XXXXXXX | XXX XX, XXXX | XXX XXXX |
| XXXXXXXX XXXXXX | XXX XX, XXXX | $649,900 XXX XXXX |

St Patrick Separate School
Elementary: CatholicPauline Johnson Public School
Elementary: PublicAscension Separate School
Elementary: CatholicMohawk Gardens Public School
Elementary: PublicFrontenac Public School
Elementary: PublicPineland Public School
Elementary: PublicGary Allan High School - SCORE
Secondary: PublicGary Allan High School - Bronte Creek
Secondary: PublicGary Allan High School - Burlington
Secondary: PublicRobert Bateman High School
Secondary: PublicCorpus Christi Catholic Secondary School
Secondary: CatholicNelson High School
Secondary: Public- 2 bath
- 3 bed
602 Appleby Line, Burlington, Ontario • L7L 2Y3 • Shoreacres



