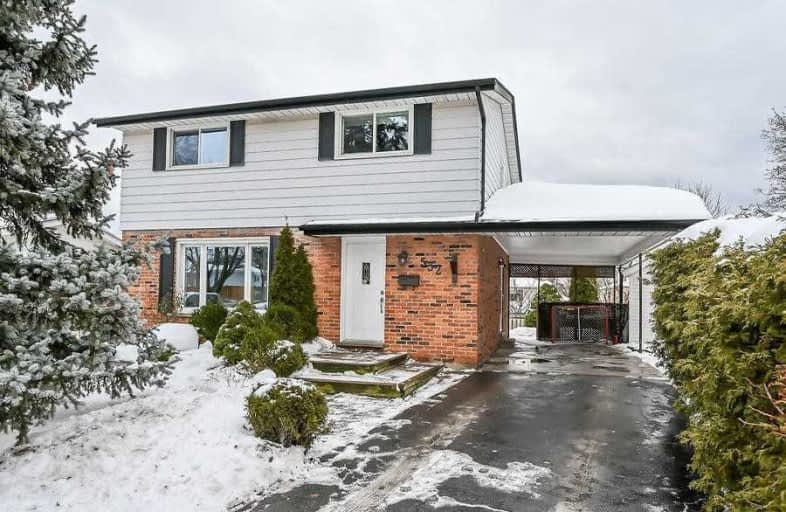Sold on Mar 01, 2021
Note: Property is not currently for sale or for rent.

-
Type: Detached
-
Style: 2-Storey
-
Size: 1100 sqft
-
Lot Size: 46 x 99 Feet
-
Age: 31-50 years
-
Taxes: $3,651 per year
-
Days on Site: 5 Days
-
Added: Feb 24, 2021 (5 days on market)
-
Updated:
-
Last Checked: 48 minutes ago
-
MLS®#: W5126158
-
Listed By: Re/max escarpment realty inc., brokerage
Must See Inside. Great 4 Bedroom 1.5 Bath Family Home, Updated Throughout. Kitchen And Baths, Most Windows. Refinished Hardwood. Furnace & Ac '16. Fully Fenced Private Rear Yard With Sliding Doors From Dining Room. 2 Tier Deck. Sought After Longmoor Neighbourhood With Great Bike Paths, Parks, Schools And Rec Centre All Within Walking/Biking Distance. Shed. Easy Commuter Access. Walk To Appleby Go.
Extras
Rental Items: Hot Water Heater Inclusions: Ss Stove, Fridge, Dishwasher, Shed(10X12) Exclusions: Freezer, Washer, Dryer, All Window Coverings(Curtains) And Rods.
Property Details
Facts for 532 Richardson Court, Burlington
Status
Days on Market: 5
Last Status: Sold
Sold Date: Mar 01, 2021
Closed Date: Jun 29, 2021
Expiry Date: Jun 29, 2021
Sold Price: $1,099,000
Unavailable Date: Mar 01, 2021
Input Date: Feb 24, 2021
Prior LSC: Listing with no contract changes
Property
Status: Sale
Property Type: Detached
Style: 2-Storey
Size (sq ft): 1100
Age: 31-50
Area: Burlington
Community: Rural Burlington
Availability Date: 90+ Days
Assessment Amount: $480,000
Assessment Year: 2016
Inside
Bedrooms: 4
Bathrooms: 2
Kitchens: 1
Rooms: 8
Den/Family Room: Yes
Air Conditioning: Central Air
Fireplace: No
Laundry Level: Lower
Washrooms: 2
Building
Basement: Finished
Basement 2: Full
Heat Type: Fan Coil
Heat Source: Gas
Exterior: Brick
Exterior: Vinyl Siding
Water Supply: Municipal
Special Designation: Unknown
Other Structures: Garden Shed
Parking
Driveway: Private
Garage Spaces: 1
Garage Type: Carport
Covered Parking Spaces: 2
Total Parking Spaces: 3
Fees
Tax Year: 2020
Tax Legal Description: Lt 67 , Pl 1423 ; S/T 274429 Burlington
Taxes: $3,651
Highlights
Feature: Cul De Sac
Feature: Fenced Yard
Feature: Golf
Feature: Park
Feature: Rec Centre
Feature: School
Land
Cross Street: Btwnappleby/Walkers
Municipality District: Burlington
Fronting On: North
Parcel Number: 070300080
Pool: None
Sewer: Sewers
Lot Depth: 99 Feet
Lot Frontage: 46 Feet
Additional Media
- Virtual Tour: http://www.myvisuallistings.com/cvtnb/306414
Rooms
Room details for 532 Richardson Court, Burlington
| Type | Dimensions | Description |
|---|---|---|
| Foyer Main | - | Ceramic Floor |
| Kitchen Main | 2.79 x 4.04 | Ceramic Floor, Combined W/Dining |
| Dining Main | 2.79 x 2.87 | Hardwood Floor, Combined W/Kitchen, W/O To Sundeck |
| Living Main | 3.96 x 4.88 | Hardwood Floor, O/Looks Frontyard |
| Br 2nd | 3.35 x 3.86 | |
| Br 2nd | 2.95 x 3.35 | |
| Br 2nd | 2.74 x 3.35 | |
| Br 2nd | 2.57 x 2.87 | |
| Rec Lower | 3.84 x 7.11 | Laminate |
| Laundry Lower | - | |
| Utility Lower | - |
| XXXXXXXX | XXX XX, XXXX |
XXXX XXX XXXX |
$X,XXX,XXX |
| XXX XX, XXXX |
XXXXXX XXX XXXX |
$XXX,XXX |
| XXXXXXXX XXXX | XXX XX, XXXX | $1,099,000 XXX XXXX |
| XXXXXXXX XXXXXX | XXX XX, XXXX | $879,900 XXX XXXX |

St Raphaels Separate School
Elementary: CatholicPauline Johnson Public School
Elementary: PublicAscension Separate School
Elementary: CatholicMohawk Gardens Public School
Elementary: PublicFrontenac Public School
Elementary: PublicPineland Public School
Elementary: PublicGary Allan High School - SCORE
Secondary: PublicGary Allan High School - Bronte Creek
Secondary: PublicGary Allan High School - Burlington
Secondary: PublicRobert Bateman High School
Secondary: PublicAssumption Roman Catholic Secondary School
Secondary: CatholicNelson High School
Secondary: Public

