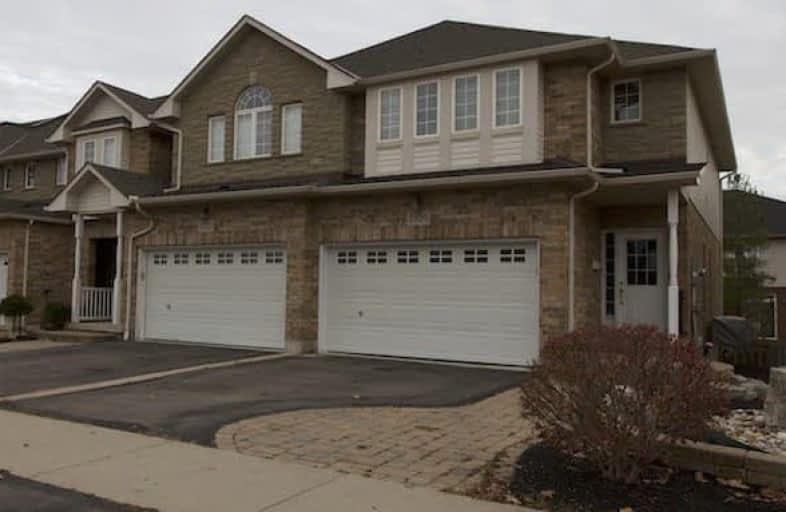Sold on Dec 11, 2017
Note: Property is not currently for sale or for rent.

-
Type: Att/Row/Twnhouse
-
Style: 2-Storey
-
Size: 1500 sqft
-
Lot Size: 26.01 x 95.11 Feet
-
Age: 6-15 years
-
Taxes: $3,460 per year
-
Days on Site: 23 Days
-
Added: Sep 07, 2019 (3 weeks on market)
-
Updated:
-
Last Checked: 3 months ago
-
MLS®#: W3988464
-
Listed By: Royal lepage realty centre, brokerage
Stunning & Rare 3 Bedroom + 3.5 Bathroom Freehold End-Unit Town-Home.Approx 1800+ Sq.Ft.Tons Of Parking (4-5 Spots) + Large Garage.Rare Above Ground Basement In-Law Suite W/Its Own Separate Entrance,Modern Kitchen,Full 4Pc Bathroom & En-Suite Laundry.Beautifully Landscaped Oasis W/Fountain.Countless Upgrades:Roof 2015,9' Ft Ceiling,Hardwood Floors,Thick Hq Laminate In Basement & Pot Lights,California Shutters,Modern Kitchen,2nd Floor Laundry
Extras
Hvac Roughed-In All T/O,Newer Insulated Garage Door,List Goes On&On!Steps Away From:Schools,Trails,Hwy Qew,407,Big Box Retail Shopping,Etc.Don't Miss This Gem!Includes:2Fridges,2Stoves,2Hood Ranges,Samsung Washer+Dryer,All Elfs&Window Cover
Property Details
Facts for 5320 Dryden Avenue, Burlington
Status
Days on Market: 23
Last Status: Sold
Sold Date: Dec 11, 2017
Closed Date: Feb 01, 2018
Expiry Date: Feb 18, 2018
Sold Price: $703,000
Unavailable Date: Dec 11, 2017
Input Date: Nov 18, 2017
Property
Status: Sale
Property Type: Att/Row/Twnhouse
Style: 2-Storey
Size (sq ft): 1500
Age: 6-15
Area: Burlington
Community: Orchard
Availability Date: 60-90/Tba
Inside
Bedrooms: 3
Bedrooms Plus: 1
Bathrooms: 4
Kitchens: 1
Kitchens Plus: 1
Rooms: 7
Den/Family Room: No
Air Conditioning: Central Air
Fireplace: No
Laundry Level: Upper
Central Vacuum: Y
Washrooms: 4
Utilities
Electricity: Yes
Gas: Yes
Cable: Yes
Telephone: Yes
Building
Basement: Apartment
Basement 2: Fin W/O
Heat Type: Forced Air
Heat Source: Gas
Exterior: Brick
Exterior: Stone
Water Supply: Municipal
Special Designation: Unknown
Parking
Driveway: Pvt Double
Garage Spaces: 1
Garage Type: Attached
Covered Parking Spaces: 3
Total Parking Spaces: 4
Fees
Tax Year: 2017
Tax Legal Description: Pt Blk 20M769 Pt21 2012 14427
Taxes: $3,460
Highlights
Feature: Fenced Yard
Feature: Park
Feature: Public Transit
Feature: School
Land
Cross Street: Dryden Ave & Orchard
Municipality District: Burlington
Fronting On: South
Pool: None
Sewer: Sewers
Lot Depth: 95.11 Feet
Lot Frontage: 26.01 Feet
Rooms
Room details for 5320 Dryden Avenue, Burlington
| Type | Dimensions | Description |
|---|---|---|
| Living Main | 3.45 x 4.42 | Open Concept, Hardwood Floor, California Shutters |
| Dining Main | 3.45 x 3.45 | Open Concept, Hardwood Floor, California Shutters |
| Kitchen Main | 2.56 x 3.30 | Modern Kitchen, Ceramic Floor, Ceramic Back Splash |
| Breakfast Main | 2.35 x 2.56 | Ceramic Floor, Sliding Doors, W/O To Deck |
| Master Upper | 4.66 x 4.66 | 4 Pc Ensuite, W/I Closet, Broadloom |
| 2nd Br Upper | 3.44 x 4.72 | Double Closet, O/Looks Backyard, Broadloom |
| 3rd Br Upper | 2.47 x 4.72 | Double Closet, O/Looks Backyard, Broadloom |
| Laundry Upper | - | Ceramic Floor |
| Kitchen Lower | 3.17 x 3.87 | Laminate, Modern Kitchen, Pot Lights |
| Living Lower | 2.47 x 4.02 | Laminate, W/O To Yard, Pot Lights |
| Br Lower | 3.17 x 4.33 | Laminate, Pot Lights |
| Laundry Lower | 2.93 x 3.14 | Ceramic Floor, 3 Pc Ensuite |
| XXXXXXXX | XXX XX, XXXX |
XXXX XXX XXXX |
$XXX,XXX |
| XXX XX, XXXX |
XXXXXX XXX XXXX |
$XXX,XXX |
| XXXXXXXX XXXX | XXX XX, XXXX | $703,000 XXX XXXX |
| XXXXXXXX XXXXXX | XXX XX, XXXX | $716,000 XXX XXXX |

St Elizabeth Seton Catholic Elementary School
Elementary: CatholicSt. Christopher Catholic Elementary School
Elementary: CatholicOrchard Park Public School
Elementary: PublicAlexander's Public School
Elementary: PublicCharles R. Beaudoin Public School
Elementary: PublicJohn William Boich Public School
Elementary: PublicÉSC Sainte-Trinité
Secondary: CatholicLester B. Pearson High School
Secondary: PublicCorpus Christi Catholic Secondary School
Secondary: CatholicNotre Dame Roman Catholic Secondary School
Secondary: CatholicGarth Webb Secondary School
Secondary: PublicDr. Frank J. Hayden Secondary School
Secondary: Public- 3 bath
- 3 bed
5109 FALCONCREST Drive, Burlington, Ontario • L7L 6K3 • Uptown



