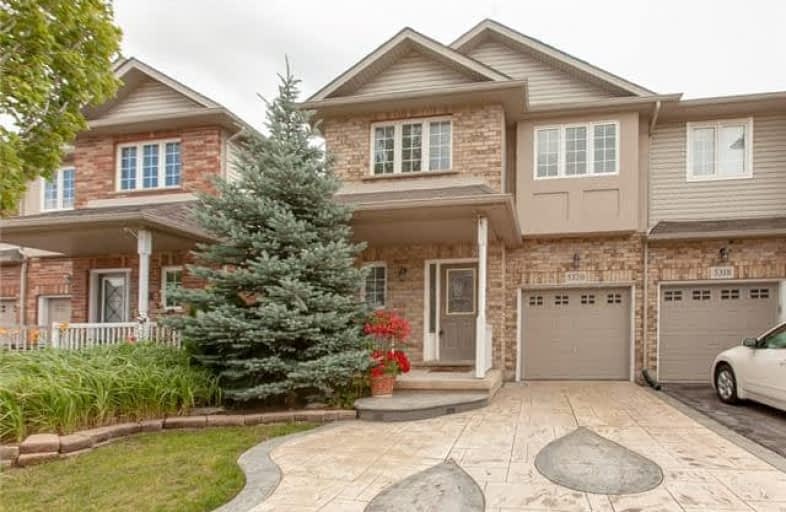Sold on Aug 09, 2017
Note: Property is not currently for sale or for rent.

-
Type: Att/Row/Twnhouse
-
Style: 2-Storey
-
Size: 1500 sqft
-
Lot Size: 26.61 x 79.92 Feet
-
Age: 6-15 years
-
Taxes: $3,515 per year
-
Days on Site: 22 Days
-
Added: Sep 07, 2019 (3 weeks on market)
-
Updated:
-
Last Checked: 3 months ago
-
MLS®#: W3875848
-
Listed By: Royal lepage burloak real estate services, brokerage
This Lovely 1,937Sq/Ft, 3-Bed, 2.5-Bath Family Home Features A Custom, Stamped Concrete Driveway & Professional Landscaping. The Welcoming Kitchen Features S/S, Brkfst Bar And Ceramic Tile Flooring. Living And Dining Room Boast Gleaming Hrdwd Floors. Large Mstr W/ "His & Hers" Walk-In Closets & 4Pc Ensuite W/A Separate Shower & Whirlpool Tub. Finished Lower Level W/ Recreation Room. Private Bckyrd W/ Deck. Close To All Amenities.
Extras
Inclusions: Fridge, Stove, Dishwasher, Washer, Dryer, Elf, Window Coverings Exclusions: None Rental: Water Heater
Property Details
Facts for 5320 McCormack Drive, Burlington
Status
Days on Market: 22
Last Status: Sold
Sold Date: Aug 09, 2017
Closed Date: Sep 15, 2017
Expiry Date: Nov 18, 2017
Sold Price: $698,000
Unavailable Date: Aug 09, 2017
Input Date: Jul 18, 2017
Property
Status: Sale
Property Type: Att/Row/Twnhouse
Style: 2-Storey
Size (sq ft): 1500
Age: 6-15
Area: Burlington
Community: Orchard
Availability Date: Tbd
Inside
Bedrooms: 3
Bathrooms: 3
Kitchens: 1
Rooms: 6
Den/Family Room: Yes
Air Conditioning: Central Air
Fireplace: Yes
Washrooms: 3
Building
Basement: Finished
Basement 2: Full
Heat Type: Forced Air
Heat Source: Gas
Exterior: Brick
Exterior: Vinyl Siding
Water Supply: Municipal
Special Designation: Unknown
Parking
Driveway: Private
Garage Spaces: 1
Garage Type: Attached
Covered Parking Spaces: 1
Total Parking Spaces: 2
Fees
Tax Year: 2017
Tax Legal Description: Pt Blk 50, Pl 20M841, Parts 33 **See Supplement
Taxes: $3,515
Land
Cross Street: Drydnave/Orchrdrd/Mc
Municipality District: Burlington
Fronting On: South
Pool: None
Sewer: Septic
Lot Depth: 79.92 Feet
Lot Frontage: 26.61 Feet
Acres: < .50
Additional Media
- Virtual Tour: http://www.laurenbethphotography.ca/realestate/rocca/McCormack5320ub
Rooms
Room details for 5320 McCormack Drive, Burlington
| Type | Dimensions | Description |
|---|---|---|
| Living Main | 3.10 x 3.40 | |
| Dining Main | 2.90 x 3.40 | |
| Kitchen Main | 2.90 x 3.10 | |
| Bathroom Main | - | 2 Pc Bath |
| Family Main | 3.60 x 4.90 | |
| Master 2nd | 4.60 x 5.20 | |
| Br 2nd | 3.40 x 4.00 | |
| Br 2nd | 2.80 x 4.10 | |
| Bathroom 2nd | - | 4 Pc Bath |
| Bathroom 2nd | - | 4 Pc Ensuite |
| Laundry 2nd | - | |
| Rec Lower | 5.70 x 6.20 |
| XXXXXXXX | XXX XX, XXXX |
XXXX XXX XXXX |
$XXX,XXX |
| XXX XX, XXXX |
XXXXXX XXX XXXX |
$XXX,XXX |
| XXXXXXXX XXXX | XXX XX, XXXX | $698,000 XXX XXXX |
| XXXXXXXX XXXXXX | XXX XX, XXXX | $699,900 XXX XXXX |

St Elizabeth Seton Catholic Elementary School
Elementary: CatholicSt. Christopher Catholic Elementary School
Elementary: CatholicOrchard Park Public School
Elementary: PublicAlexander's Public School
Elementary: PublicCharles R. Beaudoin Public School
Elementary: PublicJohn William Boich Public School
Elementary: PublicÉSC Sainte-Trinité
Secondary: CatholicLester B. Pearson High School
Secondary: PublicCorpus Christi Catholic Secondary School
Secondary: CatholicNotre Dame Roman Catholic Secondary School
Secondary: CatholicGarth Webb Secondary School
Secondary: PublicDr. Frank J. Hayden Secondary School
Secondary: Public

