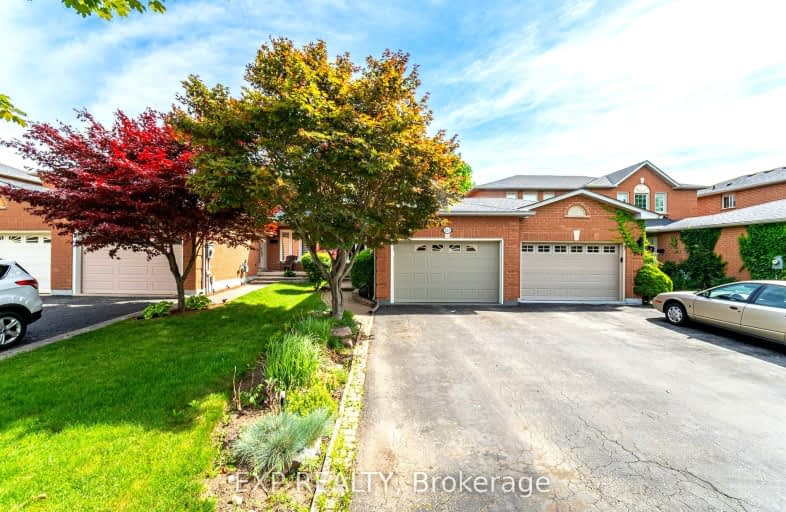Car-Dependent
- Most errands require a car.
44
/100
Some Transit
- Most errands require a car.
45
/100
Bikeable
- Some errands can be accomplished on bike.
65
/100

St Patrick Separate School
Elementary: Catholic
1.58 km
Pauline Johnson Public School
Elementary: Public
2.60 km
Ascension Separate School
Elementary: Catholic
1.20 km
Mohawk Gardens Public School
Elementary: Public
1.37 km
Frontenac Public School
Elementary: Public
1.31 km
Pineland Public School
Elementary: Public
1.75 km
Gary Allan High School - SCORE
Secondary: Public
4.46 km
Gary Allan High School - Bronte Creek
Secondary: Public
5.26 km
Gary Allan High School - Burlington
Secondary: Public
5.21 km
Robert Bateman High School
Secondary: Public
1.41 km
Corpus Christi Catholic Secondary School
Secondary: Catholic
3.80 km
Nelson High School
Secondary: Public
3.35 km








