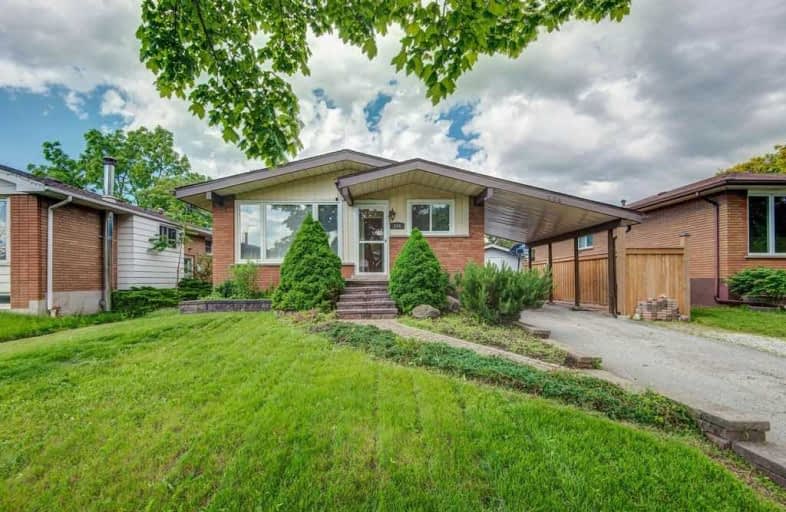Sold on Jul 03, 2019
Note: Property is not currently for sale or for rent.

-
Type: Detached
-
Style: Bungalow
-
Size: 700 sqft
-
Lot Size: 46 x 120 Acres
-
Age: 51-99 years
-
Taxes: $3,722 per year
-
Days on Site: 12 Days
-
Added: Sep 07, 2019 (1 week on market)
-
Updated:
-
Last Checked: 4 hours ago
-
MLS®#: W4494687
-
Listed By: Royal lepage real estate services ltd., brokerage
Fantastic Opportunity To Live In South Burlington! This 3+1 Bungalow Is Situated In A Family Friendly Neighbourhood And Backs Onto Longmoor Park. A Neighbourhood Where Neighbours Still Help Each Other Out! Updates Include Kitchen And Main Bathroom, 2015 - Exterior Doors, Lower Bathroom, 2016 - Roof, Hot Tub, 2017 - Fence On North Side, 2018 - Furnace. Pool Pump 2015, Filter 2014 Pool In As-Is Condition. Lower Level With Custom Bar, 4th Bedroom, Laundry
Property Details
Facts for 534 Turner Drive, Burlington
Status
Days on Market: 12
Last Status: Sold
Sold Date: Jul 03, 2019
Closed Date: Sep 27, 2019
Expiry Date: Aug 31, 2019
Sold Price: $640,000
Unavailable Date: Jul 03, 2019
Input Date: Jun 21, 2019
Property
Status: Sale
Property Type: Detached
Style: Bungalow
Size (sq ft): 700
Age: 51-99
Area: Burlington
Community: Appleby
Availability Date: Flexible
Assessment Amount: $475,000
Assessment Year: 2016
Inside
Bedrooms: 3
Bedrooms Plus: 1
Bathrooms: 2
Kitchens: 1
Rooms: 5
Den/Family Room: Yes
Air Conditioning: Central Air
Fireplace: No
Laundry Level: Lower
Washrooms: 2
Building
Basement: Full
Basement 2: Part Fin
Heat Type: Forced Air
Heat Source: Gas
Exterior: Alum Siding
Exterior: Brick
Energy Certificate: N
Green Verification Status: N
Water Supply: Municipal
Special Designation: Unknown
Other Structures: Workshop
Parking
Driveway: Private
Garage Type: Carport
Covered Parking Spaces: 3
Total Parking Spaces: 3
Fees
Tax Year: 2019
Tax Legal Description: Pt Lt 57, Pl 1071 As In 825386 S/T120464
Taxes: $3,722
Highlights
Feature: Fenced Yard
Feature: Library
Feature: Park
Feature: Public Transit
Feature: School
Land
Cross Street: Longmoor And Turner
Municipality District: Burlington
Fronting On: West
Parcel Number: 070300154
Pool: Inground
Sewer: Sewers
Lot Depth: 120 Acres
Lot Frontage: 46 Acres
Acres: < .50
Additional Media
- Virtual Tour: https://my.matterport.com/show/?m=wXCtXJZ6pPd&brand=0
Rooms
Room details for 534 Turner Drive, Burlington
| Type | Dimensions | Description |
|---|---|---|
| Kitchen Main | 3.35 x 5.49 | Cathedral Ceiling |
| Living Main | 5.49 x 3.35 | Cathedral Ceiling, Combined W/Living, Hardwood Floor |
| Master Main | 3.23 x 3.66 | Hardwood Floor |
| Br Main | 3.18 x 2.97 | Hardwood Floor |
| Br Main | 2.87 x 3.05 | Hardwood Floor |
| Br Bsmt | 3.51 x 2.74 | |
| Rec Bsmt | 6.40 x 6.71 | Unfinished, B/I Bar |
| Laundry Bsmt | - |

| XXXXXXXX | XXX XX, XXXX |
XXXX XXX XXXX |
$XXX,XXX |
| XXX XX, XXXX |
XXXXXX XXX XXXX |
$XXX,XXX |
| XXXXXXXX XXXX | XXX XX, XXXX | $640,000 XXX XXXX |
| XXXXXXXX XXXXXX | XXX XX, XXXX | $649,900 XXX XXXX |

St Raphaels Separate School
Elementary: CatholicPauline Johnson Public School
Elementary: PublicAscension Separate School
Elementary: CatholicMohawk Gardens Public School
Elementary: PublicFrontenac Public School
Elementary: PublicPineland Public School
Elementary: PublicGary Allan High School - SCORE
Secondary: PublicGary Allan High School - Bronte Creek
Secondary: PublicGary Allan High School - Burlington
Secondary: PublicRobert Bateman High School
Secondary: PublicAssumption Roman Catholic Secondary School
Secondary: CatholicNelson High School
Secondary: Public
