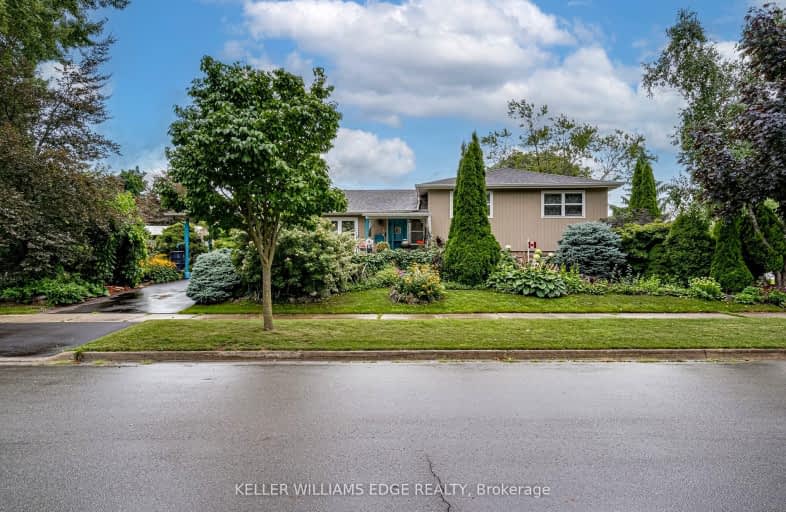Car-Dependent
- Most errands require a car.
39
/100
Some Transit
- Most errands require a car.
49
/100
Somewhat Bikeable
- Most errands require a car.
42
/100

St Patrick Separate School
Elementary: Catholic
1.29 km
Pauline Johnson Public School
Elementary: Public
2.07 km
Ascension Separate School
Elementary: Catholic
0.69 km
Mohawk Gardens Public School
Elementary: Public
1.04 km
Frontenac Public School
Elementary: Public
0.78 km
Pineland Public School
Elementary: Public
1.28 km
Gary Allan High School - SCORE
Secondary: Public
3.93 km
Gary Allan High School - Bronte Creek
Secondary: Public
4.73 km
Gary Allan High School - Burlington
Secondary: Public
4.68 km
Robert Bateman High School
Secondary: Public
0.88 km
Corpus Christi Catholic Secondary School
Secondary: Catholic
3.76 km
Nelson High School
Secondary: Public
2.82 km
-
South Shell Park
1.7km -
Burloak Waterfront Park
5420 Lakeshore Rd, Burlington ON 1.7km -
Paletta Park
Burlington ON 2.92km
-
TD Canada Trust Branch and ATM
450 Appleby Line, Burlington ON L7L 2Y2 1.5km -
LBC Capital
5035 S Service Rd, Burlington ON L7L 6M9 1.82km -
BMO Bank of Montreal
1841 Walkers Line, Burlington ON L7M 0H6 4.71km









