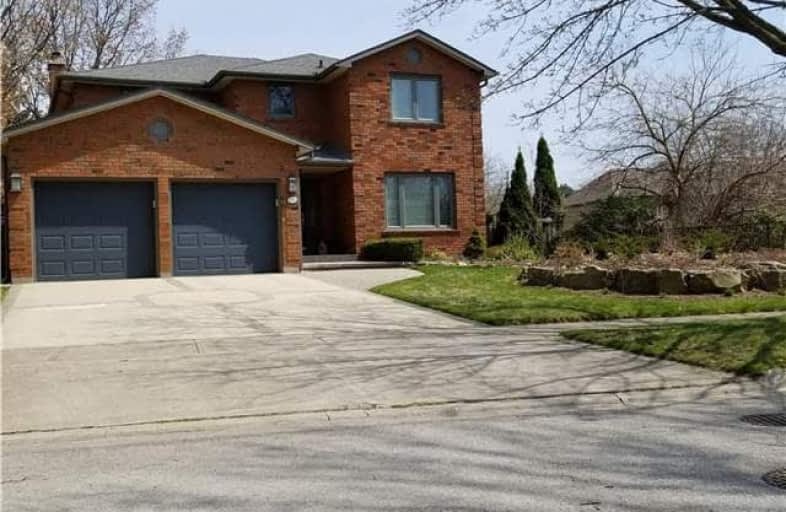
Ryerson Public School
Elementary: Public
0.33 km
St Raphaels Separate School
Elementary: Catholic
0.98 km
Tecumseh Public School
Elementary: Public
0.98 km
St Paul School
Elementary: Catholic
0.35 km
Pauline Johnson Public School
Elementary: Public
2.15 km
John T Tuck Public School
Elementary: Public
0.70 km
Gary Allan High School - SCORE
Secondary: Public
0.38 km
Gary Allan High School - Bronte Creek
Secondary: Public
0.64 km
Gary Allan High School - Burlington
Secondary: Public
0.61 km
Burlington Central High School
Secondary: Public
3.19 km
Assumption Roman Catholic Secondary School
Secondary: Catholic
0.55 km
Nelson High School
Secondary: Public
1.38 km





