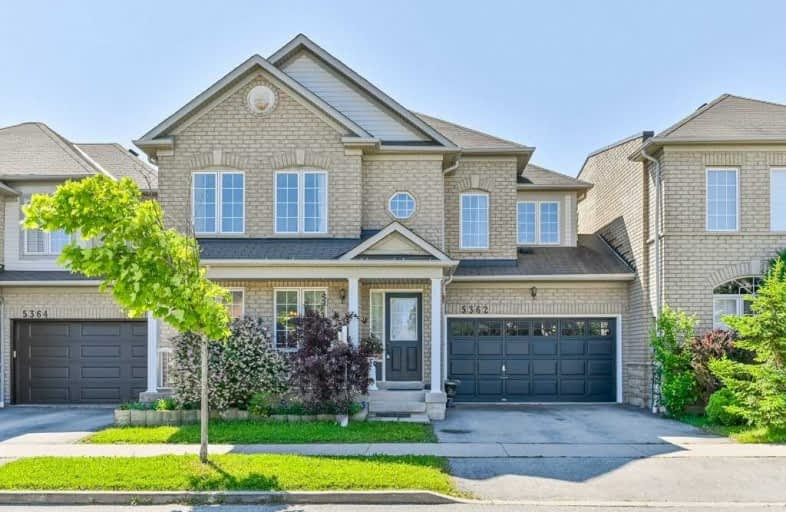Sold on Aug 19, 2019
Note: Property is not currently for sale or for rent.

-
Type: Att/Row/Twnhouse
-
Style: 2-Storey
-
Size: 2000 sqft
-
Lot Size: 35.99 x 71.72 Feet
-
Age: 6-15 years
-
Taxes: $4,075 per year
-
Days on Site: 24 Days
-
Added: Sep 07, 2019 (3 weeks on market)
-
Updated:
-
Last Checked: 1 hour ago
-
MLS®#: W4530013
-
Listed By: Re/max escarpment frank realty, brokerage
Freshly Painted With Brand New Hardwood Flooring On Main Level , Bright , Clean And Spacious Hard To Find 4 Bedroom + 2.5 Bath, 2170 Sqft, Lincolnshire Bronte Woods Orchard Park Community Home Built In 2002, Offers 2 Car Garage And Drive, Master Has Large Wic + Mirrored Closet, Loads Of Storage Space And 4Pc Ensuite W/ Oval Soaker Tub, Fireplace In Family Room Walkout Patio Doors To Large 36 Ft X 71 Ft Yard Great For Family Get Togethers. Rsa
Extras
Inclusions: Fridge And Stove In Kitchen, Dishwasher, Washer And Dryer On Main Level
Property Details
Facts for 5362 Dryden Avenue, Burlington
Status
Days on Market: 24
Last Status: Sold
Sold Date: Aug 19, 2019
Closed Date: Oct 03, 2019
Expiry Date: Oct 31, 2019
Sold Price: $781,500
Unavailable Date: Aug 19, 2019
Input Date: Jul 26, 2019
Prior LSC: Sold
Property
Status: Sale
Property Type: Att/Row/Twnhouse
Style: 2-Storey
Size (sq ft): 2000
Age: 6-15
Area: Burlington
Community: Orchard
Availability Date: Tba
Assessment Amount: $553,000
Assessment Year: 2016
Inside
Bedrooms: 4
Bedrooms Plus: 2
Bathrooms: 3
Kitchens: 1
Kitchens Plus: 1
Rooms: 8
Den/Family Room: Yes
Air Conditioning: Central Air
Fireplace: Yes
Laundry Level: Main
Washrooms: 3
Building
Basement: Full
Basement 2: Unfinished
Heat Type: Forced Air
Heat Source: Gas
Exterior: Brick
Water Supply: Municipal
Physically Handicapped-Equipped: N
Special Designation: Unknown
Retirement: N
Parking
Driveway: Pvt Double
Garage Spaces: 2
Garage Type: Attached
Covered Parking Spaces: 2
Total Parking Spaces: 4
Fees
Tax Year: 2018
Tax Legal Description: Pt Bulk 185, Plan 20M798 Ots 8,9&10 20R14778; ***
Taxes: $4,075
Highlights
Feature: Golf
Feature: Grnbelt/Conserv
Feature: Hospital
Feature: Library
Feature: Park
Feature: Rec Centre
Land
Cross Street: Qew Exit/Appleby Lin
Municipality District: Burlington
Fronting On: North
Pool: None
Sewer: Sewers
Lot Depth: 71.72 Feet
Lot Frontage: 35.99 Feet
Acres: < .50
Zoning: Residential
Rooms
Room details for 5362 Dryden Avenue, Burlington
| Type | Dimensions | Description |
|---|---|---|
| Living Main | 2.96 x 4.00 | |
| Kitchen Main | 2.80 x 3.35 | |
| Breakfast Main | 2.15 x 4.47 | |
| Family Main | 3.93 x 4.57 | |
| Laundry Main | 1.65 x 3.38 | |
| Master 2nd | 4.84 x 6.63 | |
| Br 2nd | 4.49 x 4.63 | |
| Br 2nd | 2.95 x 3.89 | |
| Br 2nd | 3.12 x 3.70 | |
| Utility Bsmt | 9.49 x 11.94 |
| XXXXXXXX | XXX XX, XXXX |
XXXX XXX XXXX |
$XXX,XXX |
| XXX XX, XXXX |
XXXXXX XXX XXXX |
$XXX,XXX | |
| XXXXXXXX | XXX XX, XXXX |
XXXXXXX XXX XXXX |
|
| XXX XX, XXXX |
XXXXXX XXX XXXX |
$XXX,XXX |
| XXXXXXXX XXXX | XXX XX, XXXX | $781,500 XXX XXXX |
| XXXXXXXX XXXXXX | XXX XX, XXXX | $799,900 XXX XXXX |
| XXXXXXXX XXXXXXX | XXX XX, XXXX | XXX XXXX |
| XXXXXXXX XXXXXX | XXX XX, XXXX | $799,900 XXX XXXX |

St Elizabeth Seton Catholic Elementary School
Elementary: CatholicSt. Christopher Catholic Elementary School
Elementary: CatholicOrchard Park Public School
Elementary: PublicAlexander's Public School
Elementary: PublicCharles R. Beaudoin Public School
Elementary: PublicJohn William Boich Public School
Elementary: PublicÉSC Sainte-Trinité
Secondary: CatholicLester B. Pearson High School
Secondary: PublicCorpus Christi Catholic Secondary School
Secondary: CatholicNotre Dame Roman Catholic Secondary School
Secondary: CatholicGarth Webb Secondary School
Secondary: PublicDr. Frank J. Hayden Secondary School
Secondary: Public

