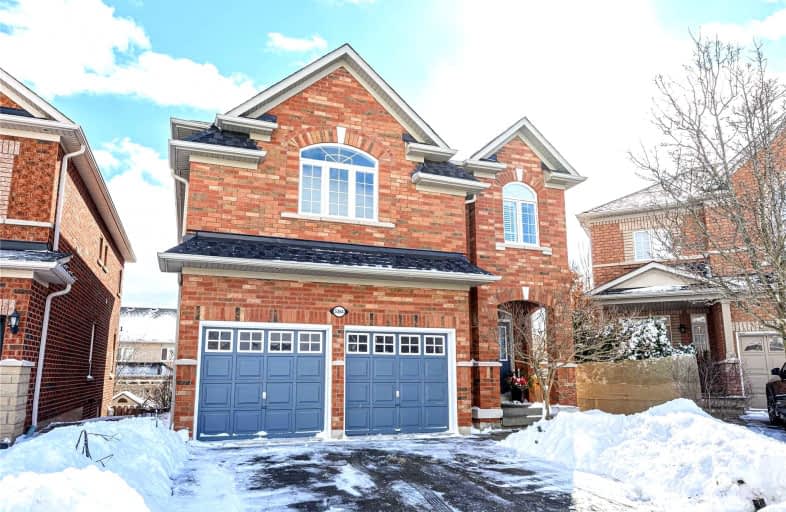

St Elizabeth Seton Catholic Elementary School
Elementary: CatholicSt. Christopher Catholic Elementary School
Elementary: CatholicOrchard Park Public School
Elementary: PublicAlexander's Public School
Elementary: PublicCharles R. Beaudoin Public School
Elementary: PublicJohn William Boich Public School
Elementary: PublicÉSC Sainte-Trinité
Secondary: CatholicLester B. Pearson High School
Secondary: PublicCorpus Christi Catholic Secondary School
Secondary: CatholicNotre Dame Roman Catholic Secondary School
Secondary: CatholicGarth Webb Secondary School
Secondary: PublicDr. Frank J. Hayden Secondary School
Secondary: Public-
Metro Gardens Centre
2010 Appleby Line, Burlington 1.12km -
Metro Millcroft
2010 Appleby Line, Burlington 1.12km -
Thiara Supermarket
4265 Thomas Alton Boulevard, Burlington 2.76km
-
Northern Landings GinBerry
2000 Appleby Line Unit F1, Burlington 0.89km -
The Beer Store
2020 Appleby Line, Burlington 0.98km -
LCBO
Millcroft Shopping Centre, 2000 Appleby Line Unit F1, Burlington 0.98km
-
Supoor - Indian Kitchen
2257 Stokes Lane, Burlington 0.67km -
Beertown Public House - Burlington
2050 Appleby Line Unit K, Burlington 0.78km -
McDonald's
2040 Appleby Line Unit #H, Burlington 0.81km
-
McDonald's
2040 Appleby Line Unit #H, Burlington 0.81km -
CoCo Fresh Tea & Juice
2000 Appleby Line Unit G05, Burlington 0.88km -
Tim Hortons
1989 Appleby Line, Burlington 0.9km
-
TD Canada Trust Branch and ATM
2000 Appleby Line Unit G1, Burlington 0.85km -
Direct Equipment Finance
1940 Ironstone Drive, Burlington 0.96km -
BMO Bank of Montreal ATM
2010 Appleby Line, Burlington 1.11km
-
Esso
1989 Appleby Line, Burlington 0.87km -
Circle K
Canada 0.89km -
Circle K
1989 Appleby Line, Burlington 0.89km
-
Superself Version Personal Trainer & Boxing Coach | Burlington, ON
320-5327 Upper Middle Road, Burlington 0.61km -
Movati Athletic
2036 Appleby Line, Burlington 0.91km -
Carne Family
1940 Ironstone Drive, Burlington 0.94km
-
Trail Head Parkette
5401 Redstone Street, Burlington 0.17km -
Brada Woods Park
5196 Brada Crescent, Burlington 0.31km -
Brada Woods Park
Burlington 0.32km
-
Burlington Public Library - Tansley Woods branch
1996 Itabashi Way, Burlington 2.37km -
Burlington Public Library - Alton branch
3040 Tim Dobbie Drive, Burlington 2.47km -
Summers Common Little Free Library
674 Summers Common, Burlington 3.86km
-
Halton Medical Specialists
1960 Appleby Line #36, Burlington 0.98km -
Jasmin Pharmacy & Compounding services
1-1900 Appleby Line, Burlington 1.07km -
Mobility On Mainway - Foot Clinic, Orthotics * Specialized Footwear
5045 Mainway Unit 116, Burlington 1.53km
-
I.D.A. - St Mary Pharmacy
2-5327 Upper Middle Road, Burlington 0.61km -
Shoppers Drug Mart
2080 Appleby Line, Burlington 0.82km -
Appleby Pharmacy
1960 Appleby Line #10, Burlington 1.01km
-
Millcroft Shopping Centre
2000 Appleby Line, Burlington 0.87km -
Uptown Centre
1900 Appleby Line, Burlington 1.14km -
Appleby Crossing
2435 Appleby Line, Burlington 1.3km
-
Cineplex Cinemas Oakville and VIP
3531 Wyecroft Road, Oakville 3.16km
-
Beertown Public House - Burlington
2050 Appleby Line Unit K, Burlington 0.78km -
Anchor Bar
2000 Appleby Line, Burlington 0.91km -
The Sushi Asano
2020 Appleby Line, Burlington 0.96km
- 4 bath
- 4 bed
- 2500 sqft
5087 Forest Grove Crescent, Burlington, Ontario • L7L 6G6 • Orchard













