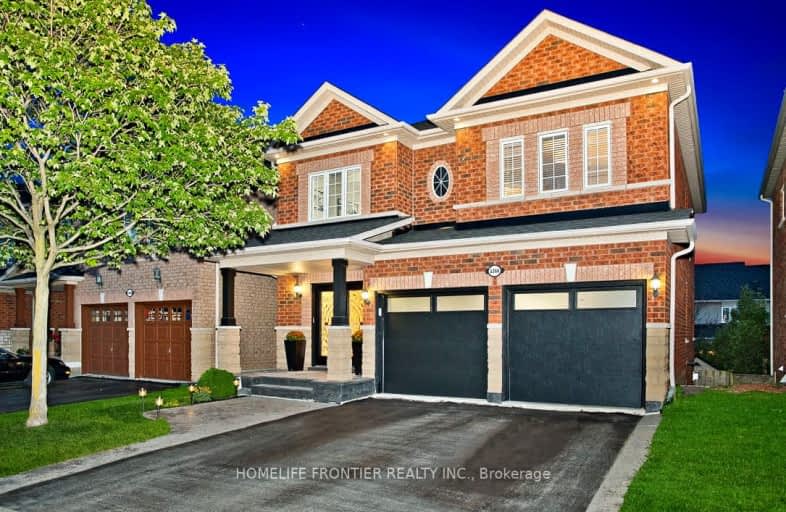Car-Dependent
- Most errands require a car.
Some Transit
- Most errands require a car.
Bikeable
- Some errands can be accomplished on bike.

St Elizabeth Seton Catholic Elementary School
Elementary: CatholicSt. Christopher Catholic Elementary School
Elementary: CatholicOrchard Park Public School
Elementary: PublicAlexander's Public School
Elementary: PublicCharles R. Beaudoin Public School
Elementary: PublicJohn William Boich Public School
Elementary: PublicÉSC Sainte-Trinité
Secondary: CatholicLester B. Pearson High School
Secondary: PublicCorpus Christi Catholic Secondary School
Secondary: CatholicNotre Dame Roman Catholic Secondary School
Secondary: CatholicGarth Webb Secondary School
Secondary: PublicDr. Frank J. Hayden Secondary School
Secondary: Public-
Beertown - Burlington
2050 Appleby Line, Unit K, Burlington, ON L7L 6M6 0.8km -
Anchor Bar Burlington
2000 Appleby Line, Burlington, ON L7L 6M6 0.92km -
Turtle Jack's Muskoka Grill & Lounge
1885-1897 Ironstone Drive, Burlington, ON L7L 5T8 1.08km
-
McDonald's
2040 Appleby Line, Unit H, Burlington, ON L7L 6M6 0.83km -
Coffee Culture
1960 Appleby Line, Ste 15, Burlington, ON L7L 0B7 0.99km -
Pur & Simple
1940 Appleby Line, Burlington, ON L7L 0B7 1.13km
-
Movati Athletic - Burlington
2036 Appleby Line, Unit K, Burlington, ON L7L 6M6 0.92km -
MADabolic
1860 Appleby Line, Unit 13, Burlington, ON L7L 6A1 1.19km -
GoodLife Fitness
2525 Appleby Line, Burlington, ON L7L 0B6 1.51km
-
Shoppers Drug Mart
Millcroft Shopping Centre, 2080 Appleby Line, Burlington, ON L7L 6M6 0.79km -
Shoppers Drug Mart
3505 Upper Middle Road, Burlington, ON L7M 4C6 3km -
Morelli's Pharmacy
2900 Walkers Line, Burlington, ON L7M 4M8 3.02km
-
Ben Thanh Viet-Thai Restaurant
2080 Appleby Line, Burlington, ON L7L 6M6 0.79km -
McDonald's
2040 Appleby Line, Unit H, Burlington, ON L7L 6M6 0.83km -
Wimpy's Diner
2000 Appleby Line, Burlington, ON L7L 6M6 0.87km
-
Millcroft Shopping Centre
2000-2080 Appleby Line, Burlington, ON L7L 6M6 0.83km -
Appleby Crossing
2435 Appleby Line, Burlington, ON L7R 3X4 1.3km -
Smart Centres
4515 Dundas Street, Burlington, ON L7M 5B4 1.95km
-
Metro
2010 Appleby Line, Burlington, ON L7L 6M6 0.86km -
Fortino's
2515 Appleby Line, Burlington, ON L7L 0B6 1.62km -
The British Grocer
1240 Burloak Drive, Burlington, ON L7L 6B3 1.91km
-
LCBO
3041 Walkers Line, Burlington, ON L5L 5Z6 3.13km -
Liquor Control Board of Ontario
5111 New Street, Burlington, ON L7L 1V2 4.7km -
The Beer Store
396 Elizabeth St, Burlington, ON L7R 2L6 8.51km
-
Esso
1989 Appleby Line, Burlington, ON L7L 6K3 0.9km -
Pioneer Petroleum 244
4499 Mainway, Burlington, ON L7L 7P3 1.71km -
Shell
1235 Appleby Line, Burlington, ON L7L 5H9 1.92km
-
Cineplex Cinemas
3531 Wyecroft Road, Oakville, ON L6L 0B7 3.15km -
SilverCity Burlington Cinemas
1250 Brant Street, Burlington, ON L7P 1G6 7.26km -
Cinestarz
460 Brant Street, Unit 3, Burlington, ON L7R 4B6 8.42km
-
Burlington Public Libraries & Branches
676 Appleby Line, Burlington, ON L7L 5Y1 4.02km -
Burlington Public Library
2331 New Street, Burlington, ON L7R 1J4 7.42km -
Oakville Public Library
1274 Rebecca Street, Oakville, ON L6L 1Z2 7.51km
-
Oakville Trafalgar Memorial Hospital
3001 Hospital Gate, Oakville, ON L6M 0L8 5.74km -
North Burlington Medical Centre Walk In Clinic
1960 Appleby Line, Burlington, ON L7L 0B7 0.99km -
Halton Medix
4265 Thomas Alton Boulevard, Burlington, ON L7M 0M9 2.75km
-
Orchard Community Park
2223 Sutton Dr (at Blue Spruce Avenue), Burlington ON L7L 0B9 0.77km -
Tansley Woods Community Centre & Public Library
1996 Itabashi Way (Upper Middle Rd.), Burlington ON L7M 4J8 2.37km -
Norton Community Park
Burlington ON 2.5km
-
BMO Bank of Montreal
3027 Appleby Line (Dundas), Burlington ON L7M 0V7 1.65km -
TD Bank Financial Group
2931 Walkers Line, Burlington ON L7M 4M6 2.93km -
LBC Capital
5035 S Service Rd, Burlington ON L7L 6M9 2.9km
- 4 bath
- 4 bed
- 2500 sqft
5087 Forest Grove Crescent, Burlington, Ontario • L7L 6G6 • Orchard














