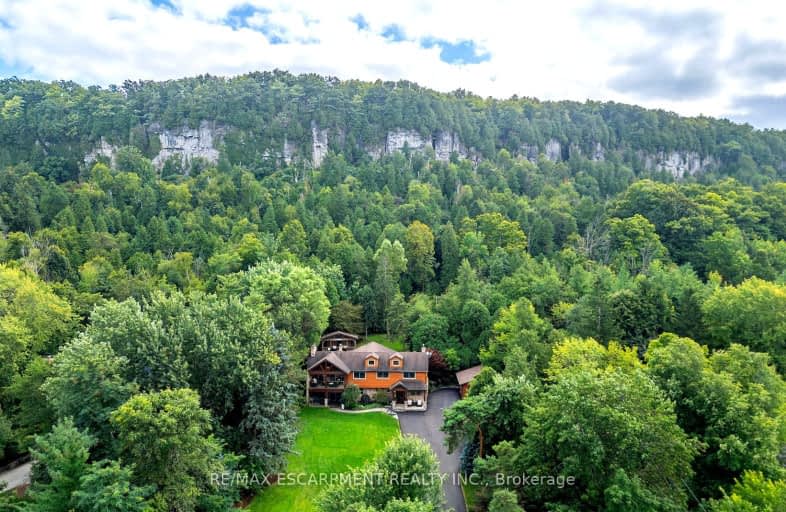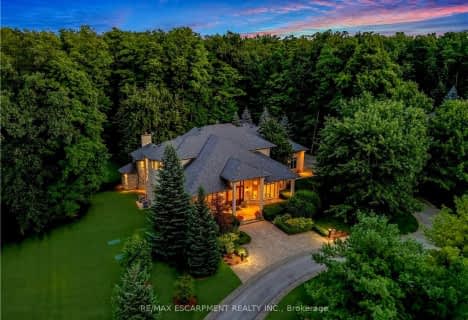Car-Dependent
- Almost all errands require a car.
No Nearby Transit
- Almost all errands require a car.
Somewhat Bikeable
- Almost all errands require a car.

Kilbride Public School
Elementary: PublicBruce T Lindley
Elementary: PublicLumen Christi Catholic Elementary School Elementary School
Elementary: CatholicSt. Anne Catholic Elementary School
Elementary: CatholicAlton Village Public School
Elementary: PublicP. L. Robertson Public School
Elementary: PublicLester B. Pearson High School
Secondary: PublicM M Robinson High School
Secondary: PublicMilton District High School
Secondary: PublicNotre Dame Roman Catholic Secondary School
Secondary: CatholicJean Vanier Catholic Secondary School
Secondary: CatholicDr. Frank J. Hayden Secondary School
Secondary: Public-
Lowville Park
6207 Guelph Line, Burlington ON L7P 3N9 2.58km -
Doug Wright Park
4725 Doug Wright Dr, Burlington ON 4.83km -
Norton Community Park
Burlington ON 5.38km
-
TD Canada Trust Branch and ATM
6501 Derry Rd, Milton ON L9T 7W1 7.15km -
TD Bank Financial Group
6501 Derry Rd, Milton ON L9T 7W1 7.17km -
TD Canada Trust Branch and ATM
2000 Appleby Line, Burlington ON L7L 6M6 7.53km
- 6 bath
- 4 bed
- 5000 sqft
2642 Bluffs Way, Burlington, Ontario • L7M 0T8 • Rural Burlington



