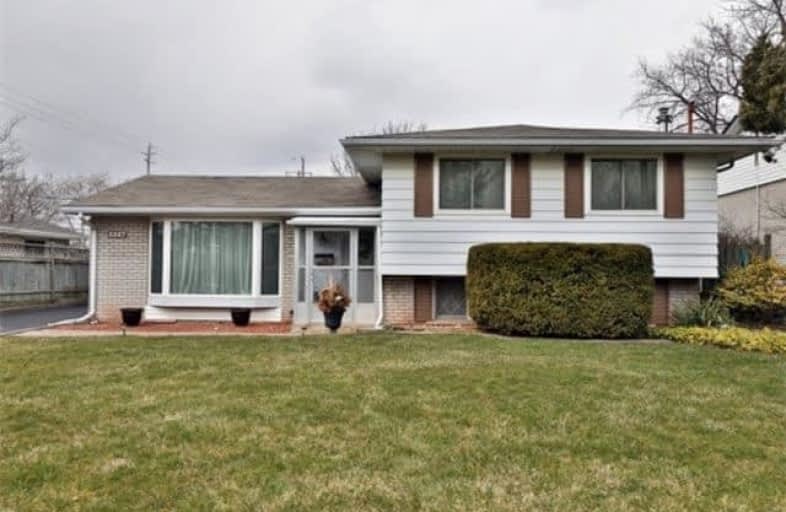Sold on Apr 24, 2018
Note: Property is not currently for sale or for rent.

-
Type: Detached
-
Style: Sidesplit 3
-
Size: 1100 sqft
-
Lot Size: 60.01 x 105 Feet
-
Age: 51-99 years
-
Taxes: $3,855 per year
-
Days on Site: 74 Days
-
Added: Sep 07, 2019 (2 months on market)
-
Updated:
-
Last Checked: 3 months ago
-
MLS®#: W4046041
-
Listed By: Royal lepage burloak real estate services
Beautifully Appointed, Wonderfully Maintained And Updated Family Home With 3 Bedrooms, 2 Baths On A Rarely Available Cul De Sac In The Southern Neighborhood Of Elizabeth Gardens. The Bright Open Kitchen Overlooks The Expansive Sunroom (Adding Over 300 Square Feet Of Living Space) Exposing The Lovely Gardens, Fenced Backyard With Gazebo And Workshop. Walk To Nearby Lake, Schools, Parks, Public Transit And Shopping. Welcome Home...
Extras
Inclusions: Fridge, Stove, Dishwasher, Microwave, Washer And Dryer, Upright Freezer In Laundry Room, All Elf's And All Window Coverings**Interboard Listing: Hamilton Burlington R.E. Assoc**
Property Details
Facts for 5367 Bird Cage Walk, Burlington
Status
Days on Market: 74
Last Status: Sold
Sold Date: Apr 24, 2018
Closed Date: Jul 30, 2018
Expiry Date: May 08, 2018
Sold Price: $725,000
Unavailable Date: Apr 24, 2018
Input Date: Feb 20, 2018
Property
Status: Sale
Property Type: Detached
Style: Sidesplit 3
Size (sq ft): 1100
Age: 51-99
Area: Burlington
Community: Appleby
Availability Date: Tbd
Inside
Bedrooms: 3
Bathrooms: 2
Kitchens: 1
Rooms: 6
Den/Family Room: No
Air Conditioning: Central Air
Fireplace: Yes
Laundry Level: Lower
Central Vacuum: Y
Washrooms: 2
Building
Basement: Finished
Basement 2: Half
Heat Type: Forced Air
Heat Source: Gas
Exterior: Alum Siding
Exterior: Brick
Water Supply: Municipal
Special Designation: Unknown
Other Structures: Workshop
Parking
Driveway: Private
Garage Type: None
Covered Parking Spaces: 4
Total Parking Spaces: 4
Fees
Tax Year: 2017
Tax Legal Description: Lt 509, Pl 607; Burlington
Taxes: $3,855
Highlights
Feature: Cul De Sac
Feature: Fenced Yard
Feature: Park
Feature: Public Transit
Feature: Rec Centre
Feature: School
Land
Cross Street: Lakeshore To Hampton
Municipality District: Burlington
Fronting On: North
Parcel Number: 070010101
Pool: None
Sewer: Sewers
Lot Depth: 105 Feet
Lot Frontage: 60.01 Feet
Acres: < .50
Zoning: Residential
Additional Media
- Virtual Tour: http://www.rstours.ca/28826a
Rooms
Room details for 5367 Bird Cage Walk, Burlington
| Type | Dimensions | Description |
|---|---|---|
| Living Main | 3.40 x 5.28 | |
| Dining Main | 2.74 x 2.79 | |
| Kitchen Main | 2.79 x 3.81 | |
| Sunroom Main | 2.90 x 12.04 | |
| Master Upper | 3.25 x 4.37 | |
| 2nd Br Upper | 3.25 x 3.30 | |
| 3rd Br Upper | 2.64 x 3.10 | |
| Bathroom Upper | - | 4 Pc Bath |
| Family Lower | 5.08 x 5.33 | |
| Laundry Lower | - | |
| Bathroom Lower | - | 2 Pc Bath |
| XXXXXXXX | XXX XX, XXXX |
XXXX XXX XXXX |
$XXX,XXX |
| XXX XX, XXXX |
XXXXXX XXX XXXX |
$XXX,XXX |
| XXXXXXXX XXXX | XXX XX, XXXX | $725,000 XXX XXXX |
| XXXXXXXX XXXXXX | XXX XX, XXXX | $749,000 XXX XXXX |

St Patrick Separate School
Elementary: CatholicPauline Johnson Public School
Elementary: PublicAscension Separate School
Elementary: CatholicMohawk Gardens Public School
Elementary: PublicFrontenac Public School
Elementary: PublicPineland Public School
Elementary: PublicGary Allan High School - SCORE
Secondary: PublicGary Allan High School - Bronte Creek
Secondary: PublicGary Allan High School - Burlington
Secondary: PublicRobert Bateman High School
Secondary: PublicAssumption Roman Catholic Secondary School
Secondary: CatholicNelson High School
Secondary: Public- 2 bath
- 3 bed
602 Appleby Line, Burlington, Ontario • L7L 2Y3 • Shoreacres



